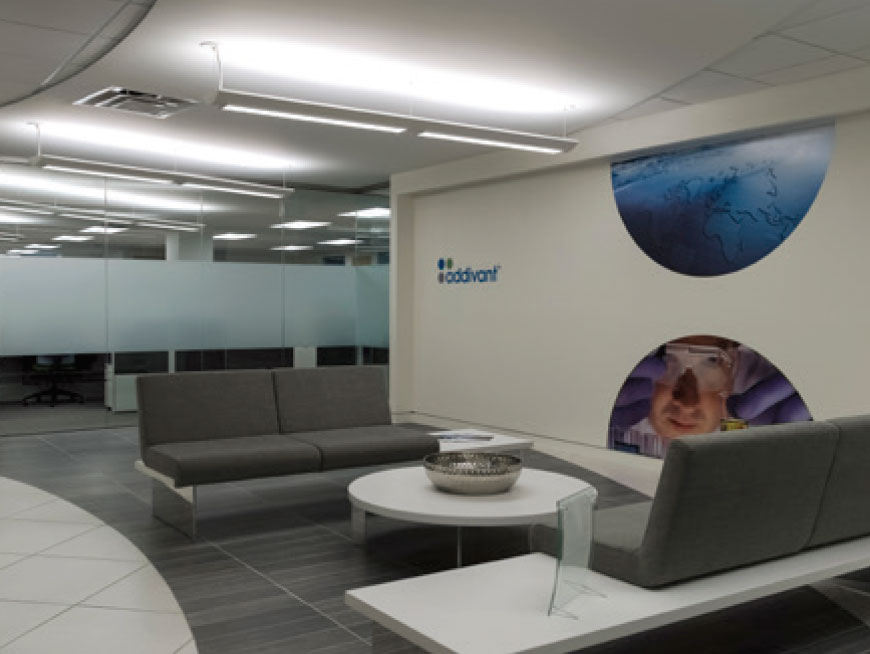
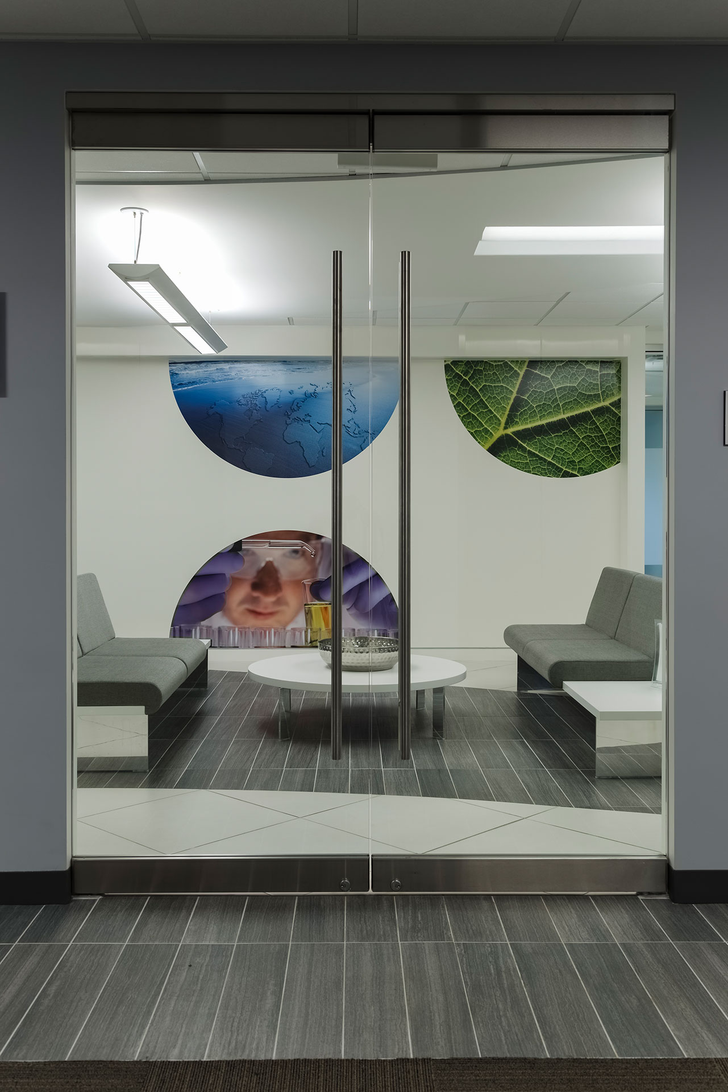
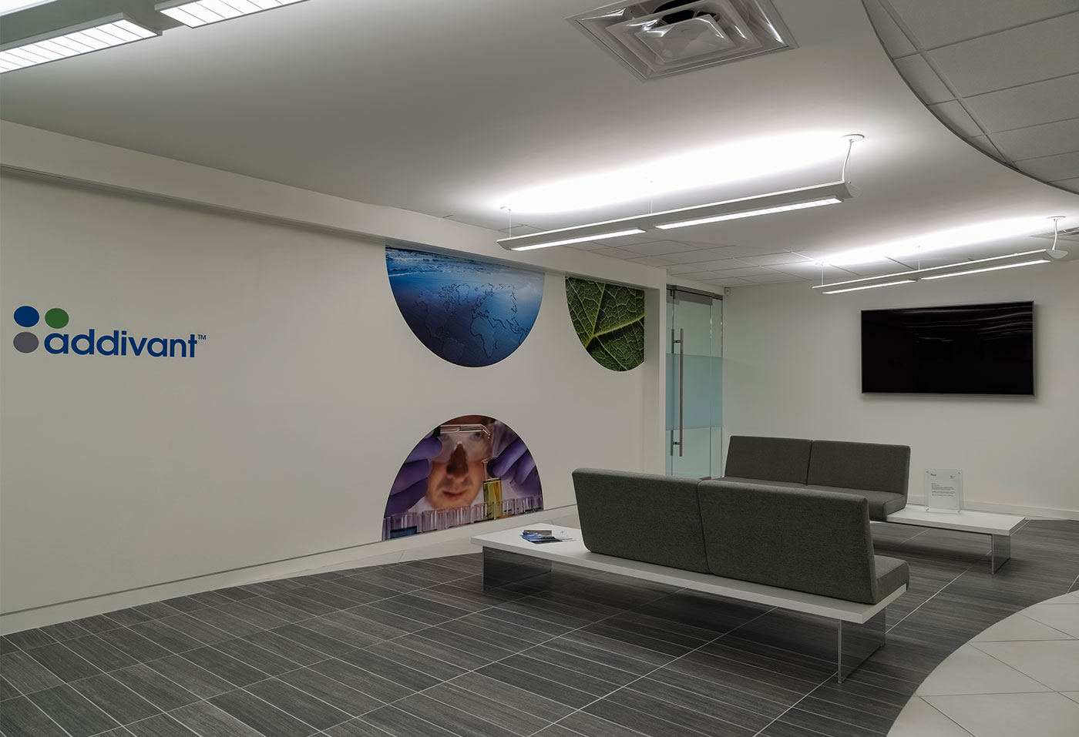
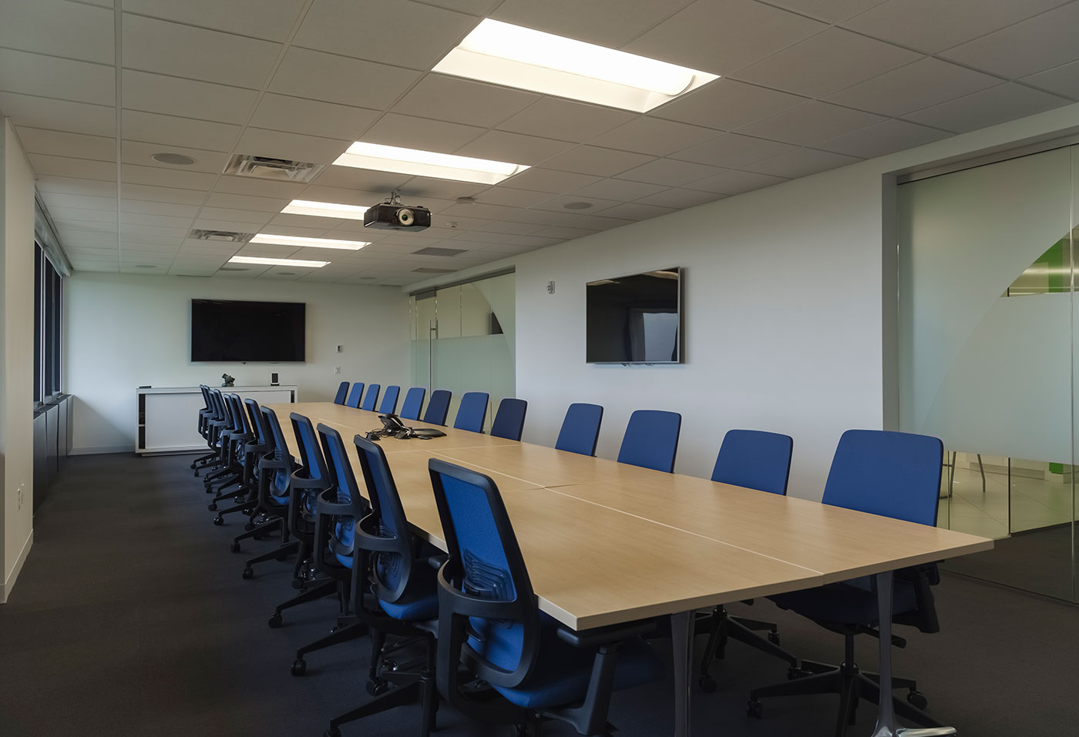
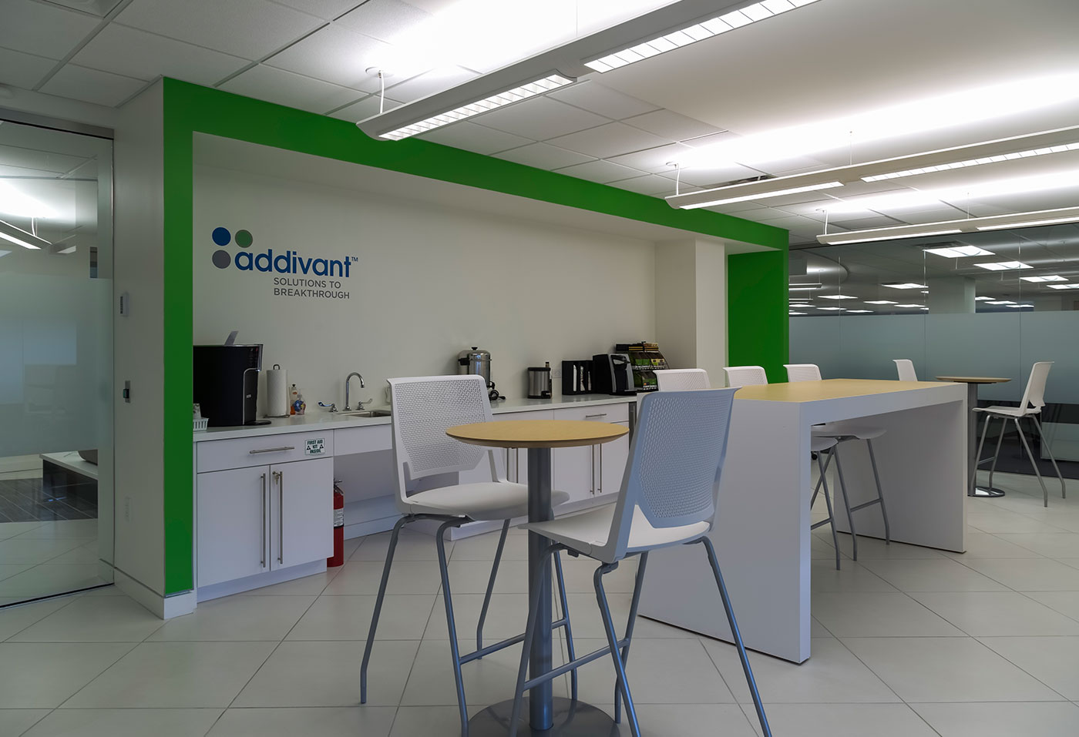
Addivant Headquarters, Danbury, CT
Addivant was a typical project that KNA handles on a daily basis. Their business group was spun off from a giant company and really had nothing to start with other than their very solid business. They needed to find a new home, get it designed, built, furnished, and branded, all in a very tight time frame. Working hand in hand with Addivant, we were able to assist in the lease negotiation and budgeting up front, capture their marketing intent for the space, and create a space that presented the image of a company that was highend, contemporary and polished right from the front entry. We were able to design and assist in furnishing the space and the marketing components to create an instant sense of “we have arrived and we are rock solid”. KNA is particularly skilled at bringing all their forces to respond quickly and creatively on just these kinds of projects.
Realogy Global Headquarters, Madison, NJ
As a global leader in the residential real estate industry, Realogy had several key goals when envisioning their new headquarters. The 270,000 sf of new design needed to be considerate of the company’s goal to transition into the future, integrating five generations of staff with the latest technology, forward-thinking work areas and active office environments. The site was to combine an overall corporate identity with the distinctiveness of the individual Realogy consumer brands. KNA commenced detailed programming with all seven of the company’s brands, and full corporate interior design for training centers, fitness center, cafeteria, and multimedia production studios. KNA also helped assemble a key team of partners to represent Realogy’s interests, performed FFE solicitation services, design and finish selections, full construction administration, and LEED certification.
Theorem Headquarters, Chatham, NJ
Theorem is an internet based media solution firm. For their new headquarters they wanted to relocate from an old and tired space where everyone was in separate offices and rooms. They wanted a modern collaborative environment that was cutting edge urban, and at
the same time fresh, youthful and fun. Their new space has achieved that goal with individually focused work areas and also gathering spaces for interaction, refueling in the cafe, and fun in the lounge. White boards, writing material and pin up surfaces were scattered throughout the space for spontaneous discussion, debating, and ideas left up for stimulation. Using a twisting design with a polished concrete floor and open ceilings, the space has a constant dynamic feel. Vivid carpet colors were derived from computer motherboards set against a gleaming white, gray and glass backdrop. Glass slider doors and walls at the perimeter provide transparency and daylight.
Posted in