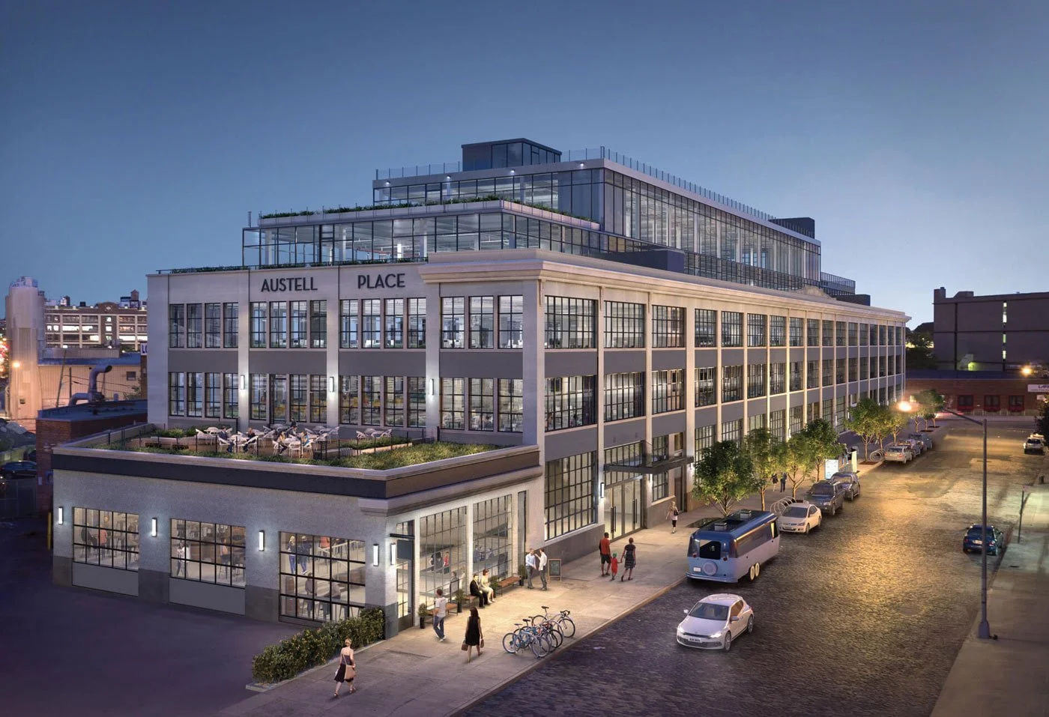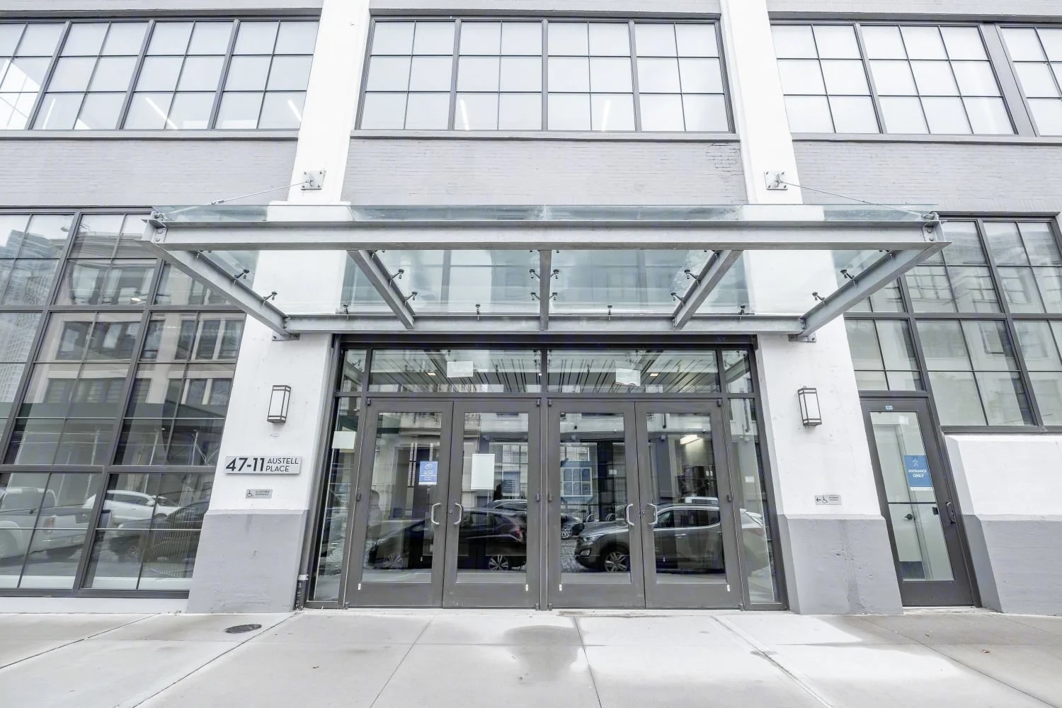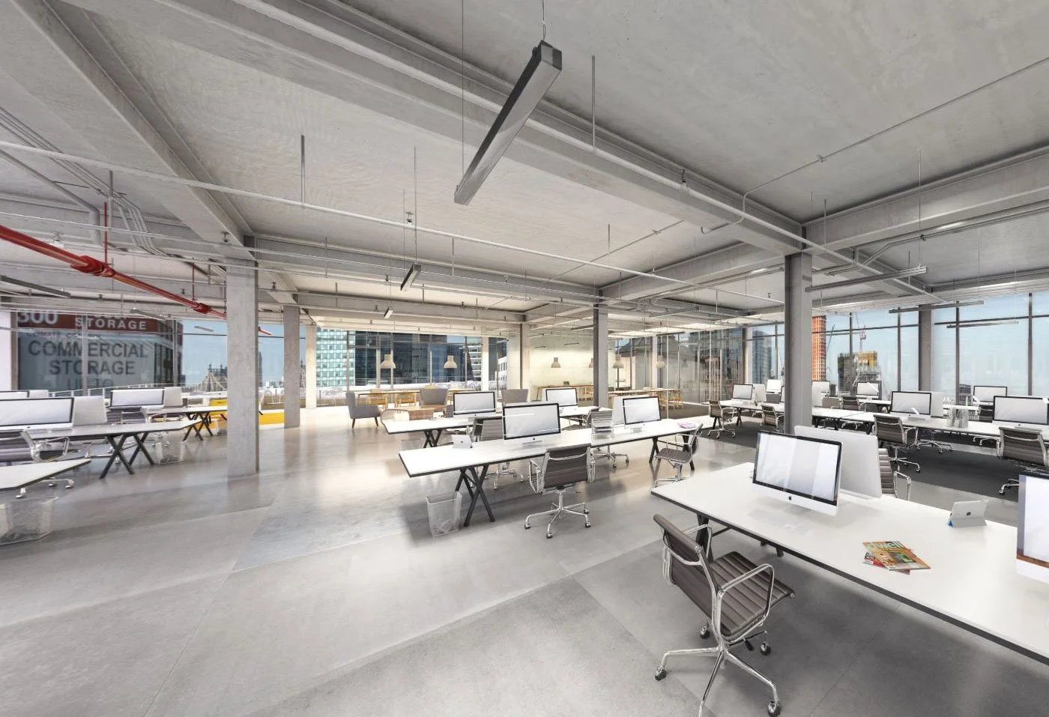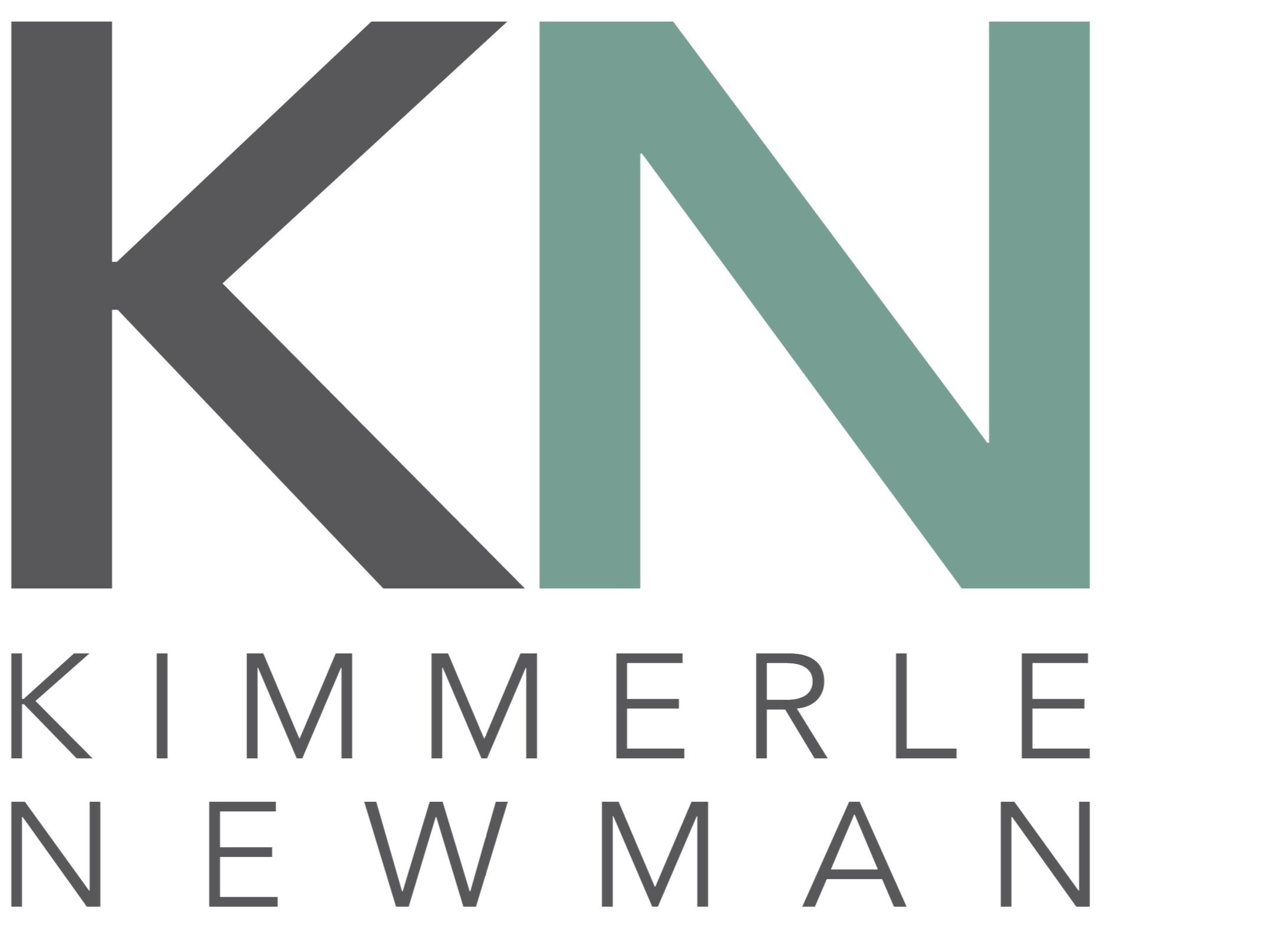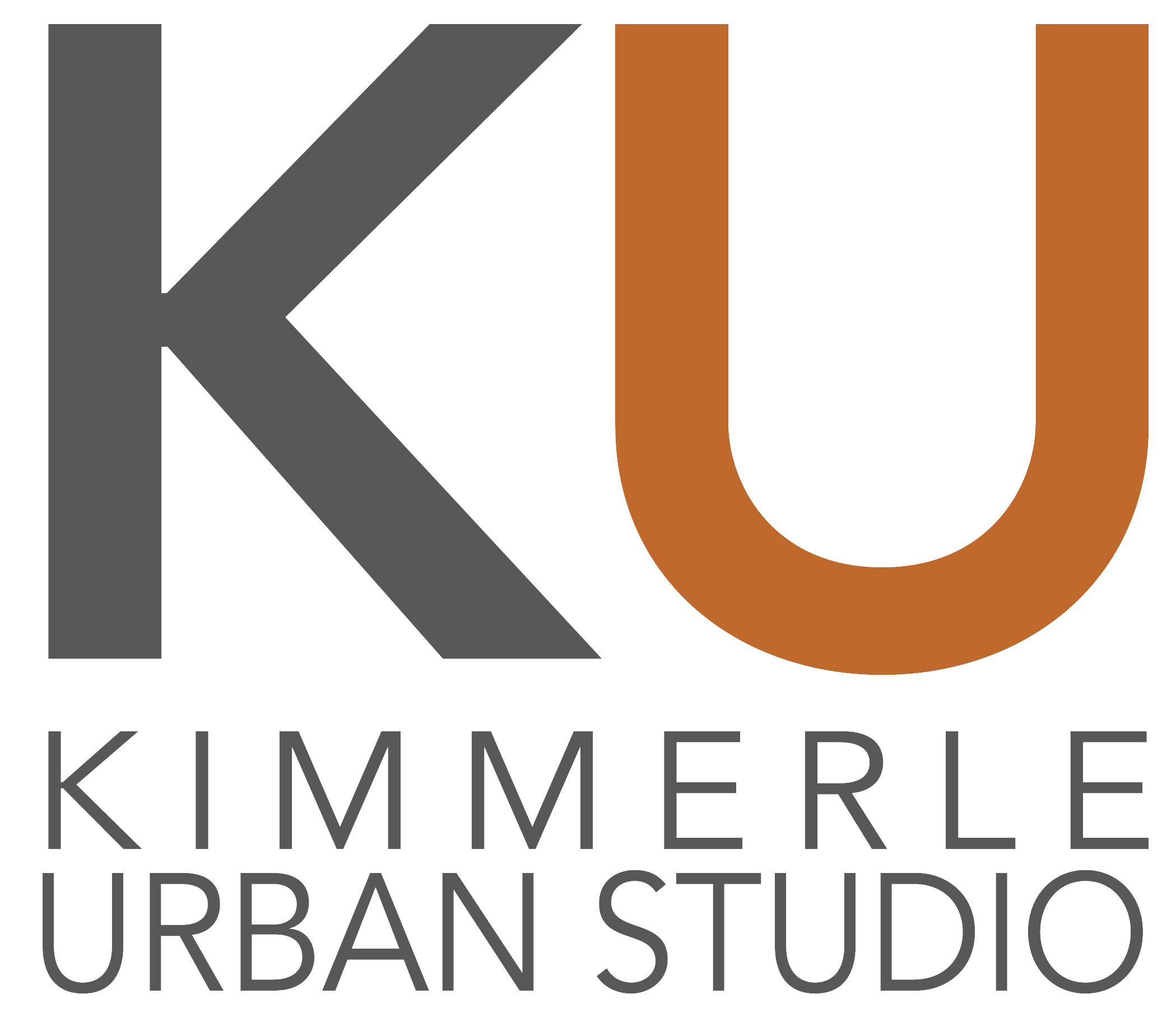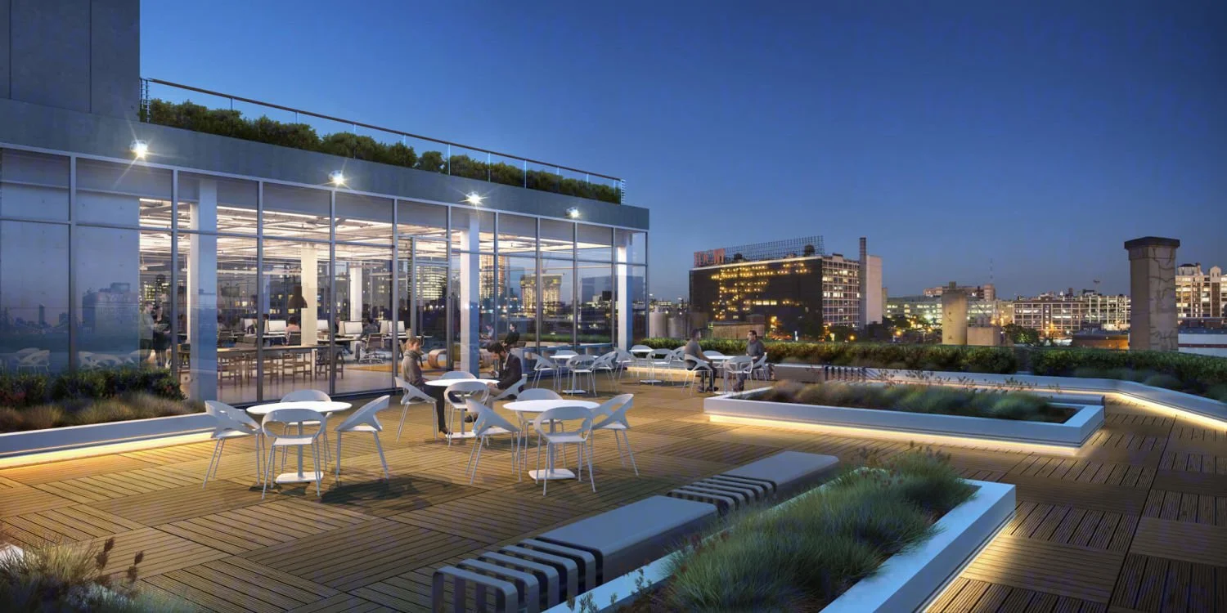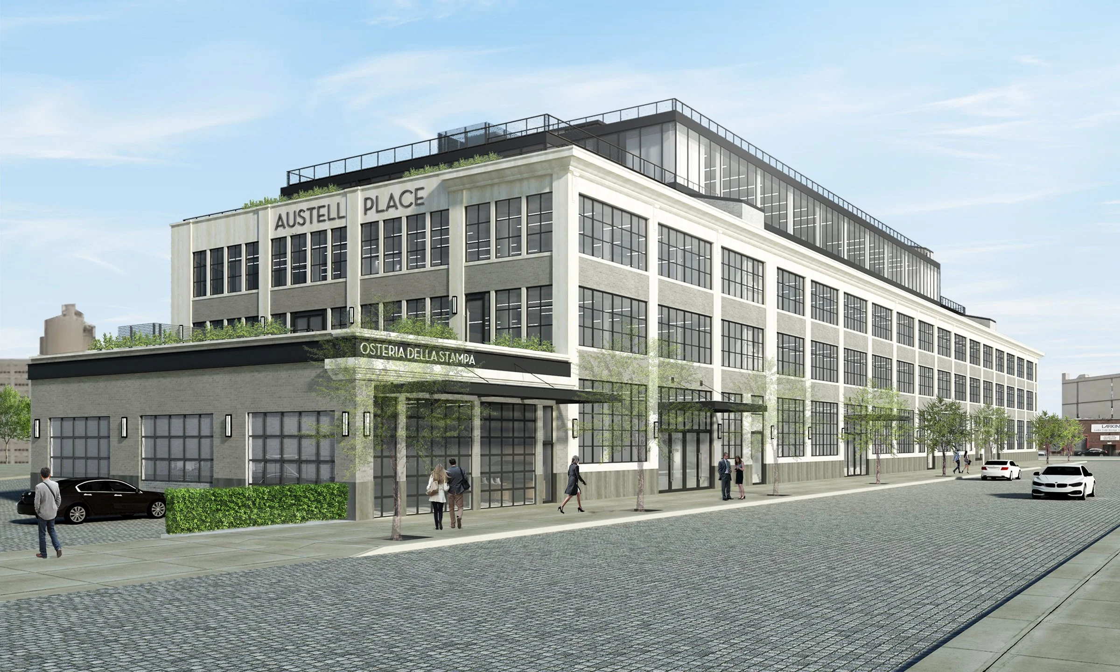WAREHOUSE TO OFFICE BUILDING REINVENTION
45-65 Austell Place
Long Island City, NY
MARKET SIGNIFICANCE:
A 175,000 square foot $25 million reinvention of a former multi-story warehouse and factory in Long Island City NY, this project was designed as a multi-purpose office building with two glass facade floors and open terraces added in 2019.
Austell Place is now the largest men’s migrant housing center in NYC, demonstrating the unique and flexible adaptability of this structure.
BENCHMARKS:
The 110,000 square foot renovation, expansion, and adaptation of a warehouse structure to new office and commercial usage was re-envisioned with a 25,000 sf rooftop expansion, demonstrating an award winning firm effort.

