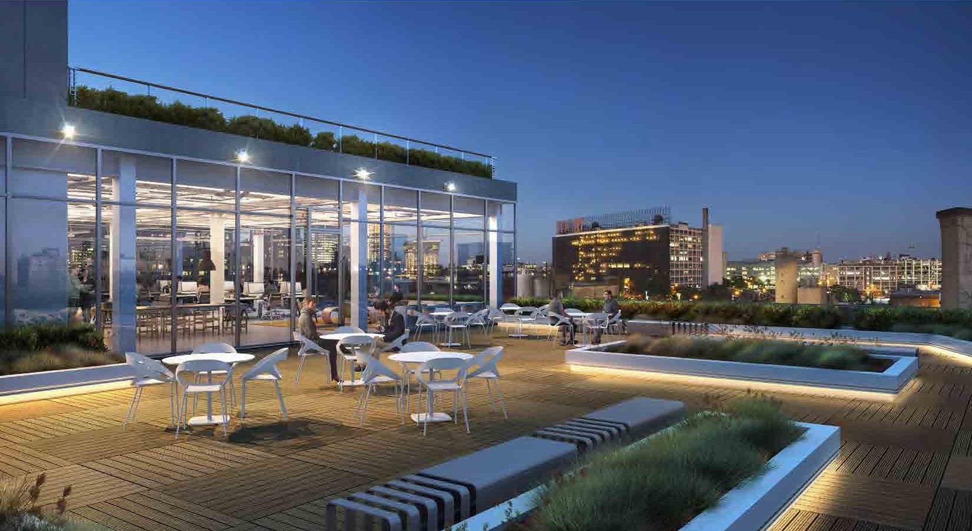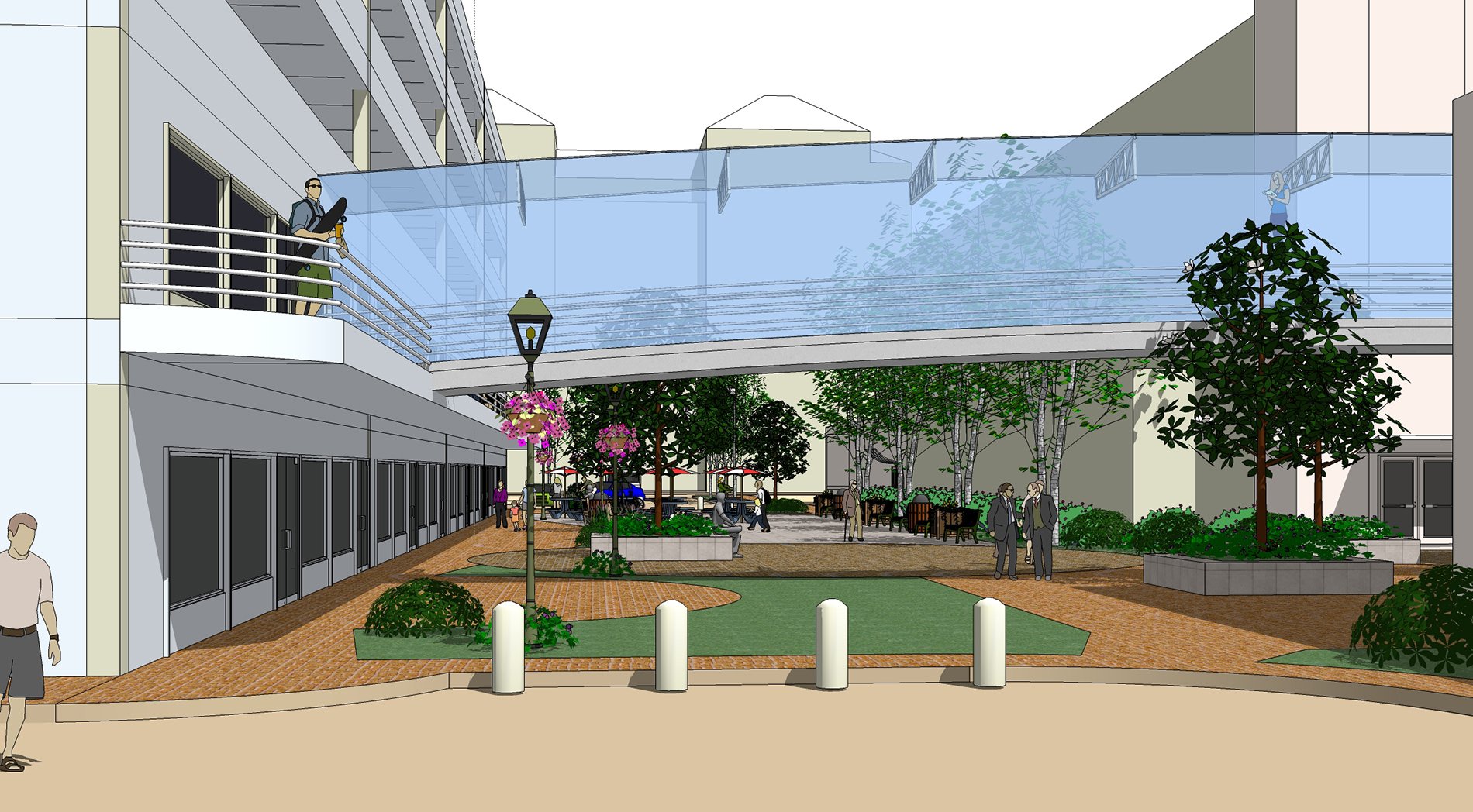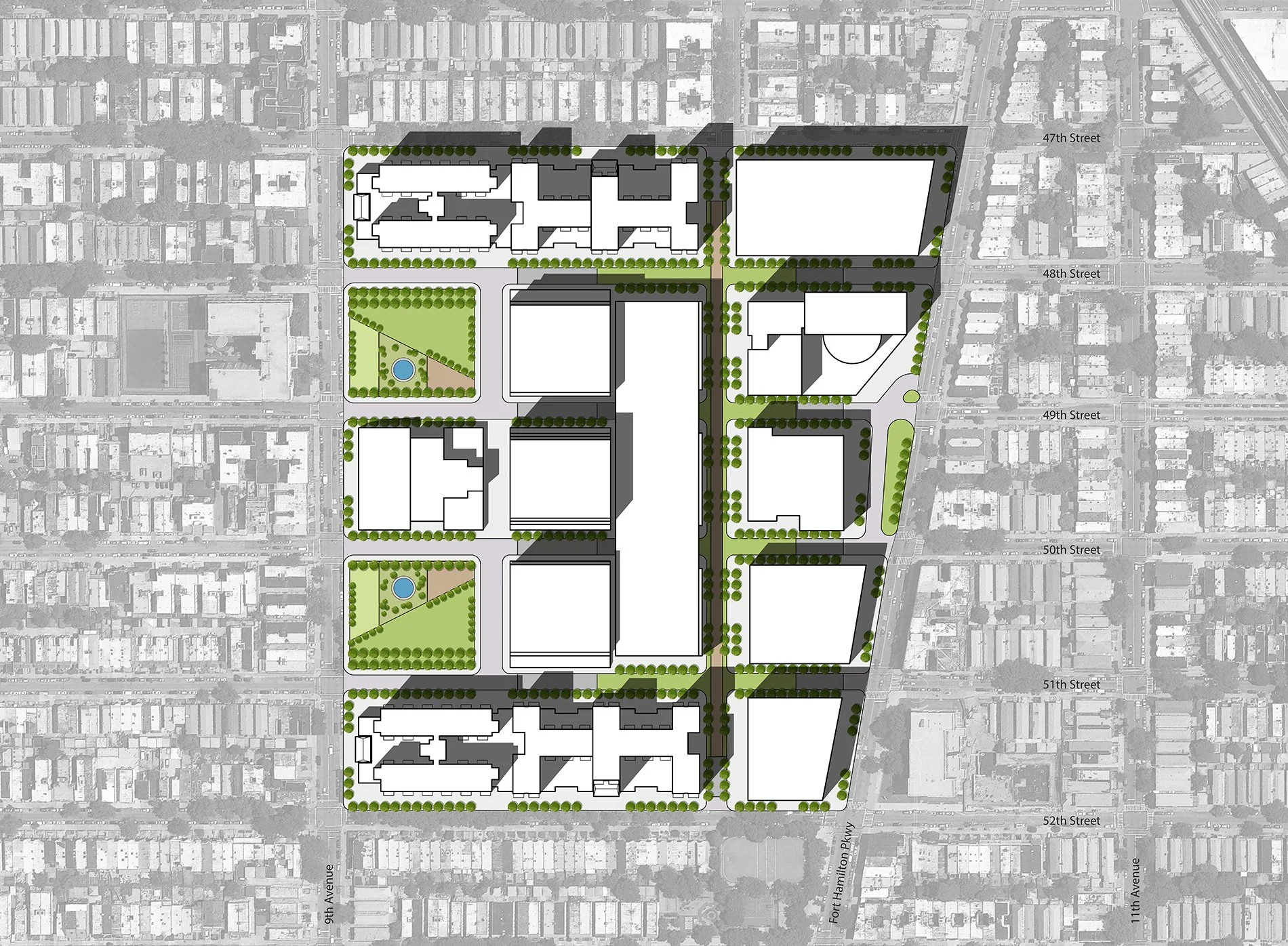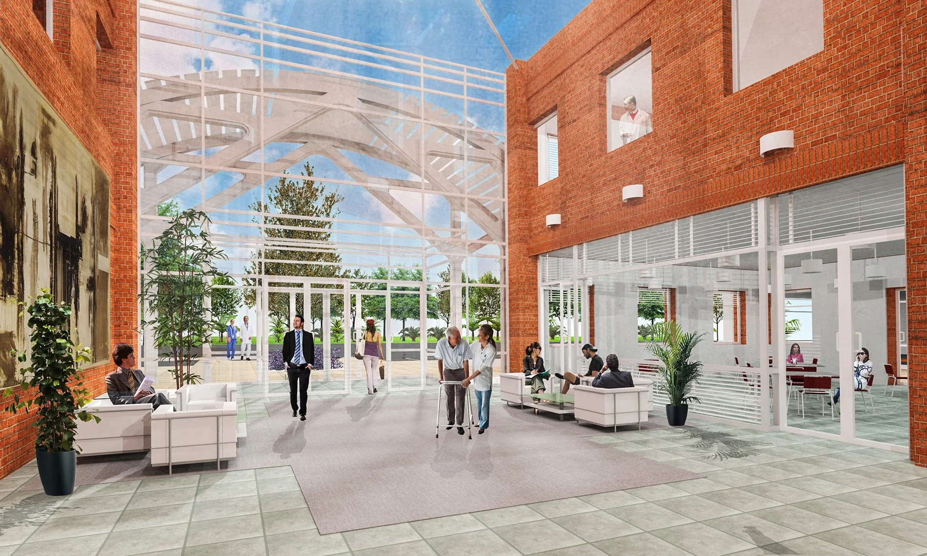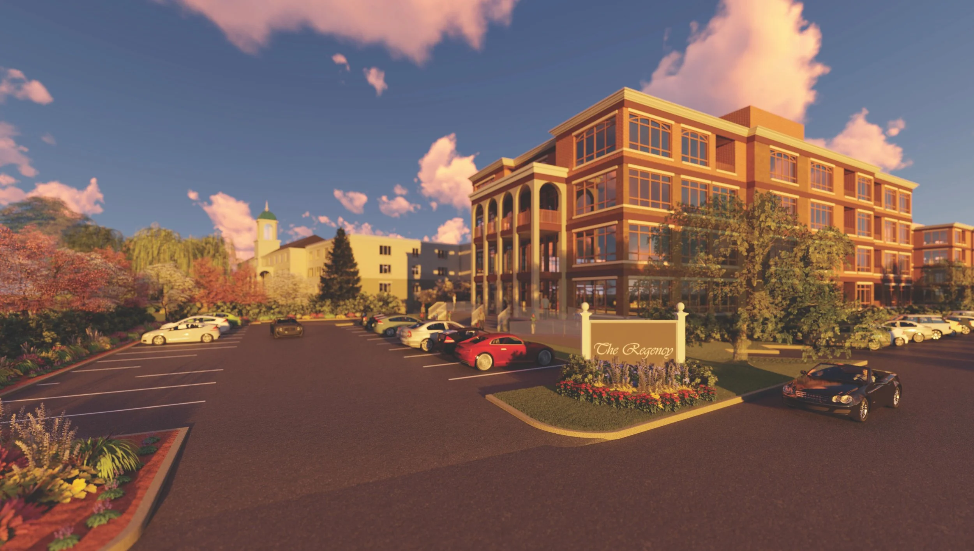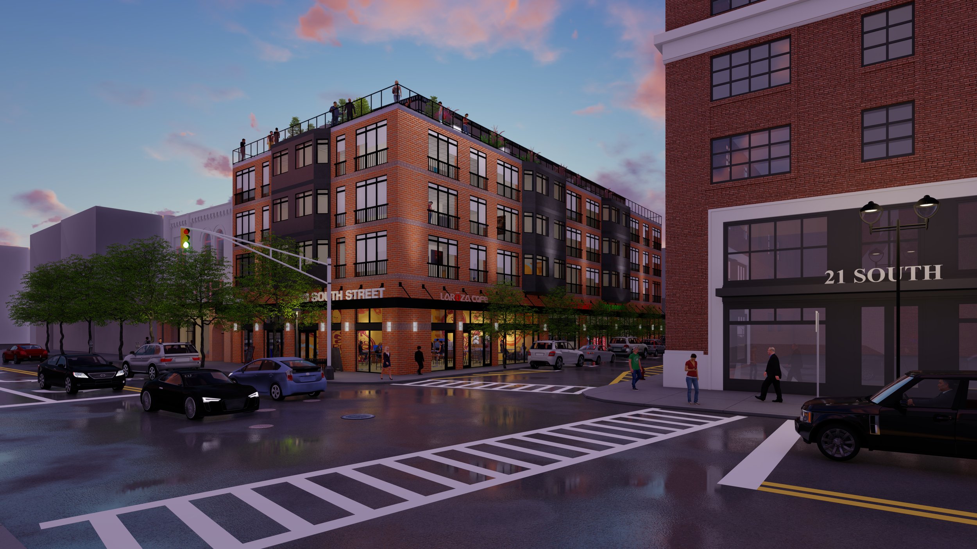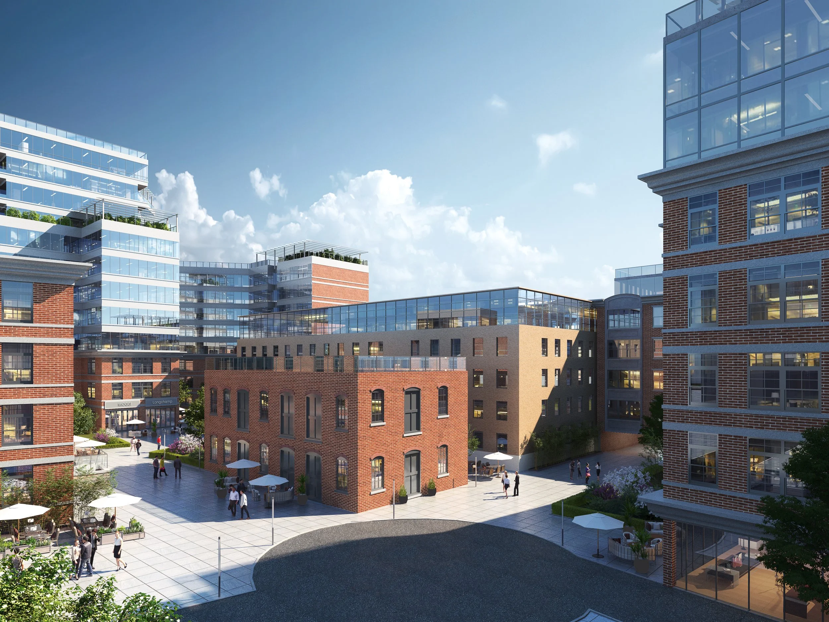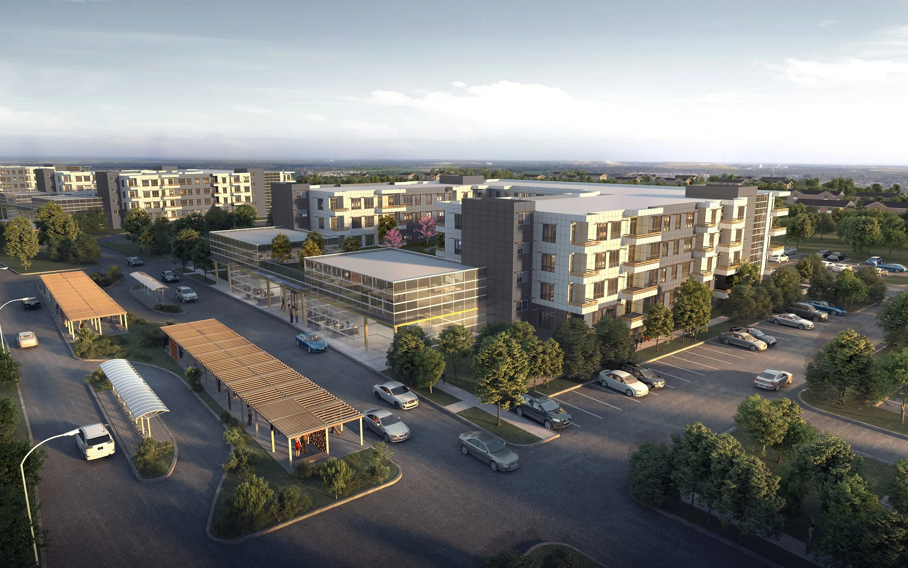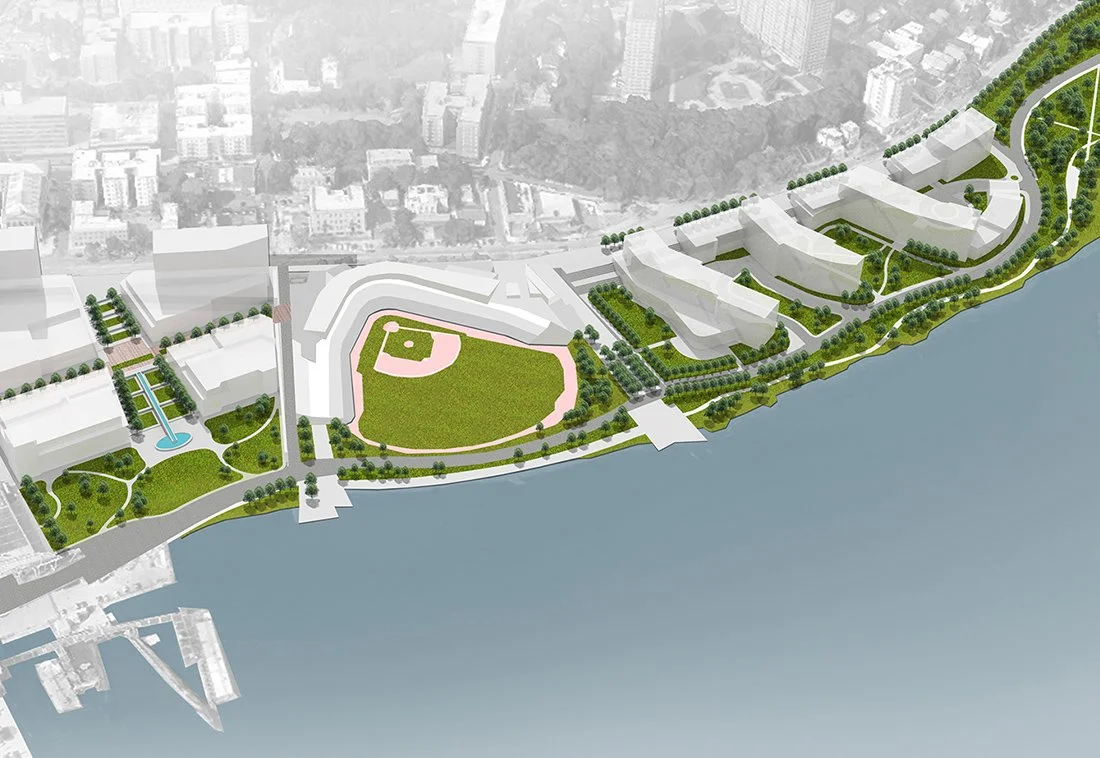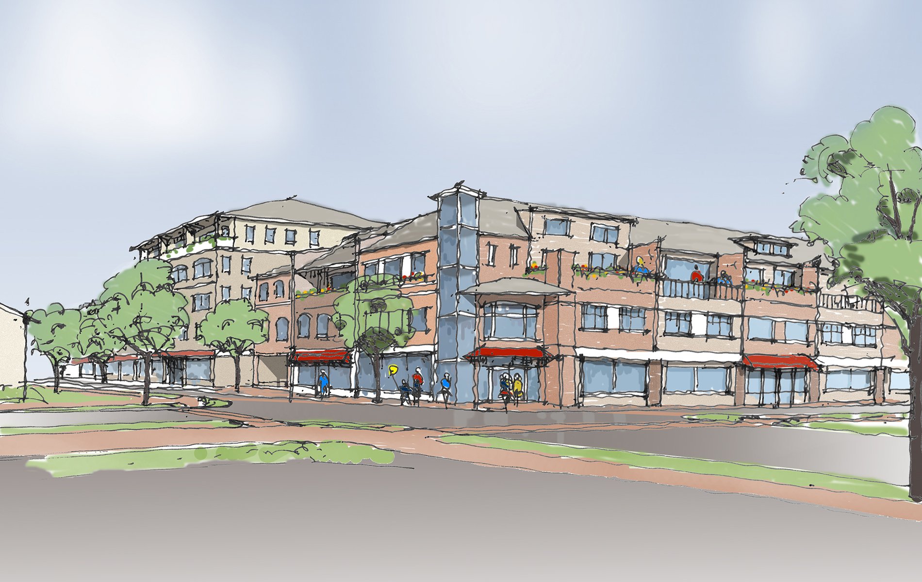
URBAN DESIGN & PUBLIC PLANNING
Pictured Above: Park Place Redevelopment
FEATURED PROJECT
A master plan for the future redeployment of over twenty “urban” acres in this joint master plan. BH and LIU leveraged over 2.0 million of available FAR (floor area ratio) for new market housing and as a device to fund and expand campus facilities for these two long-term institutional users in downtown Brooklyn.
Conceptually driven from the start by the KG team this master plan is being implemented in a variety of transactions derived from this groundbreaking approach to urban reinvention.
Brooklyn Hospital/LIU
Urban Design & Master Planning
Imagine a revitalized downtown bustling with activity, or a healthcare campus designed for both efficiency and patient well-being. We transform those visions into reality. Drawing on 40+ years of experience, we blend rigorous research with a deep understanding of evolving public policy to create plans that truly serve communities.
Dr. Kimmerle's academic background adds a unique edge – our work isn't just theoretical; it results in timely, successful projects that meet the needs of both clients and the public. Beyond creating designs, we guide clients through the complex approvals process, ensuring a smooth path from concept to completion.
Redevelopment & Multi-Family Residential
Whether breathing new life into a single building or reimagining an entire neighborhood, we understand that successful redevelopment starts with the community. Our decades of experience in public visioning help us create designs that reflect the true desires of the people who will live and work there.
We're experts in multi-family housing of all scales, designing beautiful homes while navigating the complexities of affordable housing mandates. Our ultimate goal is to create vibrant, sustainable communities that will thrive for generations to come.
Community Planning and Visioning
See our link to our affiliated Community Design Workshop in CT. for our visioning approach and list of success in community planning. www.CDWofEasternCT.com
Let us work with your community to build a brighter future.
Building and Single Site Redevelopment
Austell Place - Long Island City, NY
A complex problem of redefining and resurrecting a 120-year old warehouse on unstable ground while infusing the building with a new life and a modern raw urban aesthetic.
Downtown Urban Plan / Multi-Family
Willing Heart/MET Baptist Church - Newark NJ
Residential/Health/Community Center
An innovative and important program for services to the minority community was even more poignant after the COVID crisis which impacted black America at a disproportionate scale.
Hospital & Health
SUNY Downstate Medical Center - Brooklyn, NY
The largest teaching hospital in the New York university system. This plan addresses a variety of uses all focused at the decamping of practice uses in the mainframe building. The relocation of uses to a combined medical office building clinical lab and research facility located on an adjacent block with structured parking.
Hospital & Health
Maimonides Medical Center - Brooklyn, NY
A campus-wide master plan ultimately focused on creating a 150,000 sf Center of Excellence / MOB. The project was fully funded through KG's designation as a development adviser and our engagement of a national REIT for this undertaking. ICAP tax abatements garnered for this site completed the financial stack for this much-needed addition to MMC’s hospital campus and overall health program.
Hospital & Health
Chilton Hospital/Atlantic Health - Pequannock, NJ
Expanding this long-standing northern NJ medical campus required addressing an environmentally constrained site and came along with many challenges. The result - a fully entitled development plan for an expanded 150,000 sf of new building – MOB, Hospice, Daycare, and an expanded Cancer center.
Downtown Village Plan
Port Henry Master Plan - Port Henry, NY
A university and commercially cosponsored investigation for the revival of this Lake Champlain, historic waterfront Adirondack village community.
Transit Village Development / Multi-Family
Convent Station Transit Village
A two-phase planning effort addressing various combinations of parcel assemblages adjacent to the Convent Station railroad station. The first plan addressed over 350-units while plan two was downsized to 120-units in a single bldg. opposite the trains station and connected to the onsite hotel and catering facility and restaurants for concierge residential services.
College & University
NJIT Greek Village Plan - Newark, NJ
Shortlisted finalist in this campus housing solicitation. Valley Bank and KG development partners – a submission as a part of a design-build competition. The plan served as a model for the ultimate implementation of this program – when performed independently by the university foundation.
Downtown Urban Plan / Multi-Family
23 South/2 Dehart Street
The reinvention of single-story retail facility on a prominent site in downtown Morristown. Planned for the reconstruction and addition of three floors of intown housing and amenity spaces.
Downtown Urban Plan
Park Place Redevelopment - Morristown, NJ
A long-standing family holding at the north face of the historic Morristown Green is slated for reimagining. and redevelopment. This plan created for current ownership, points the way to a revived and reinvented urban oasis in Morristown's thriving downtown.
Hospital & Health / College & University
Long Island Univ./Brooklyn Hospital - Brooklyn, NY
Conceptualized by Dr. Kimmerle. The idea for a joint master plan and exchange of air rights is an innovation. A significant outcome of the plan includes financial benefits to each institution as the assembled FAR / development rights were auctioned to commercial developers in this downtown Brooklyn / Green Park setting. Up to 1,100 housing units will be developed engendering new academic, health, and hospital space on site.
College & University
Montclair University/Newman Center - Upper Montclair, NJ
A dormitory housing plan - this study provides needed expanded dorm rooms and religious meeting and worship space in this expanded Newman Center concept plan.
College & University
Drury College - Springfield, MO
Conducted as a part of an urban design and planning competition - KG's plan was highly rated and lauded by the entire jury. The project went ultimately unbuilt but has been recently mimicked by a subsequent plan imitated by a local Missouri-based design firm.
Downtown Urban Plan / Industrial Development / Multi-Family
Lanidex East & West
A two part engagement for this former 45 acre campus for redevelopment as a multi family (Lanidex East) and industrial warehouse use (Lanidex West).
Downtown Urban Plan
St George Master Plan - Staten Island, NY
A unique visioning plan for Staten Island’s prime northeast waterfront focusing on community development in tandem with game-changing commercial goals.
The plan for St. George envisions a Staten Island waterfront that combines prime ferry commuter access with landscaped waterfront esplanades, luxury high-rise housing, and new commercial centers, while simultaneously establishing unparalleled standards of ambulatory and senior care in Staten Island.
Downtown Urban Plan
Nutley Centre Street - Nutley, NJ
Consideration of redevelopment for Nutley, NJ, an intersection of major east-west and north-south routes. This town could be a candidate for significant development, as explored here.
Downtown Urban Plan
Downtown Madison Transit Plan - Madison, NJ
A joint university and Kimmerle Group effort focused on the development of a visioning and community re-branding plan for downtown Madison, NJ.
Building and Single Site Redevelopment
The Residences at 1370 Broadway - NY, NY
Visioning for a new seven-story addition to a historic midtown structure, including commercial and residential additions focused around downtown views.


