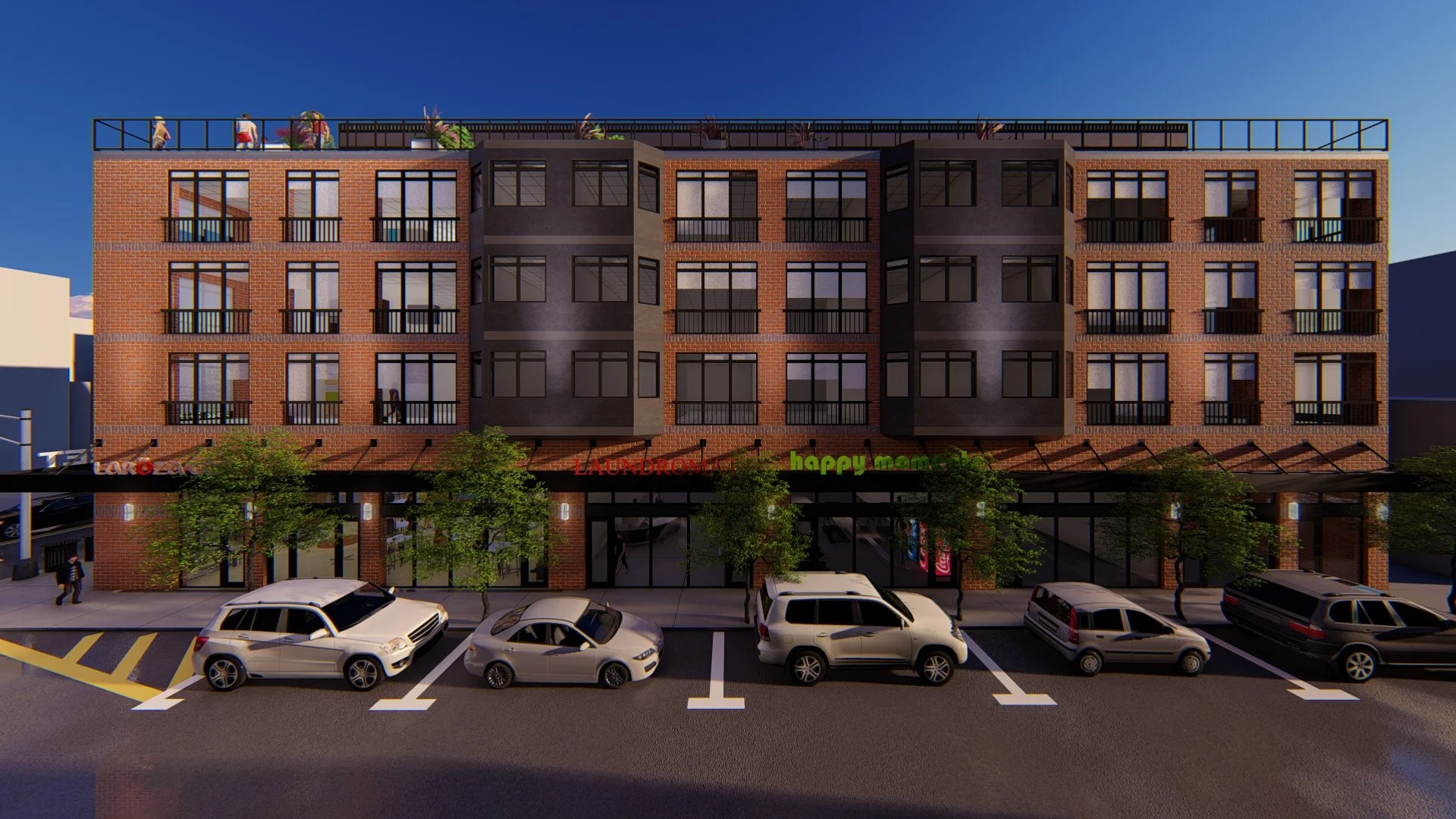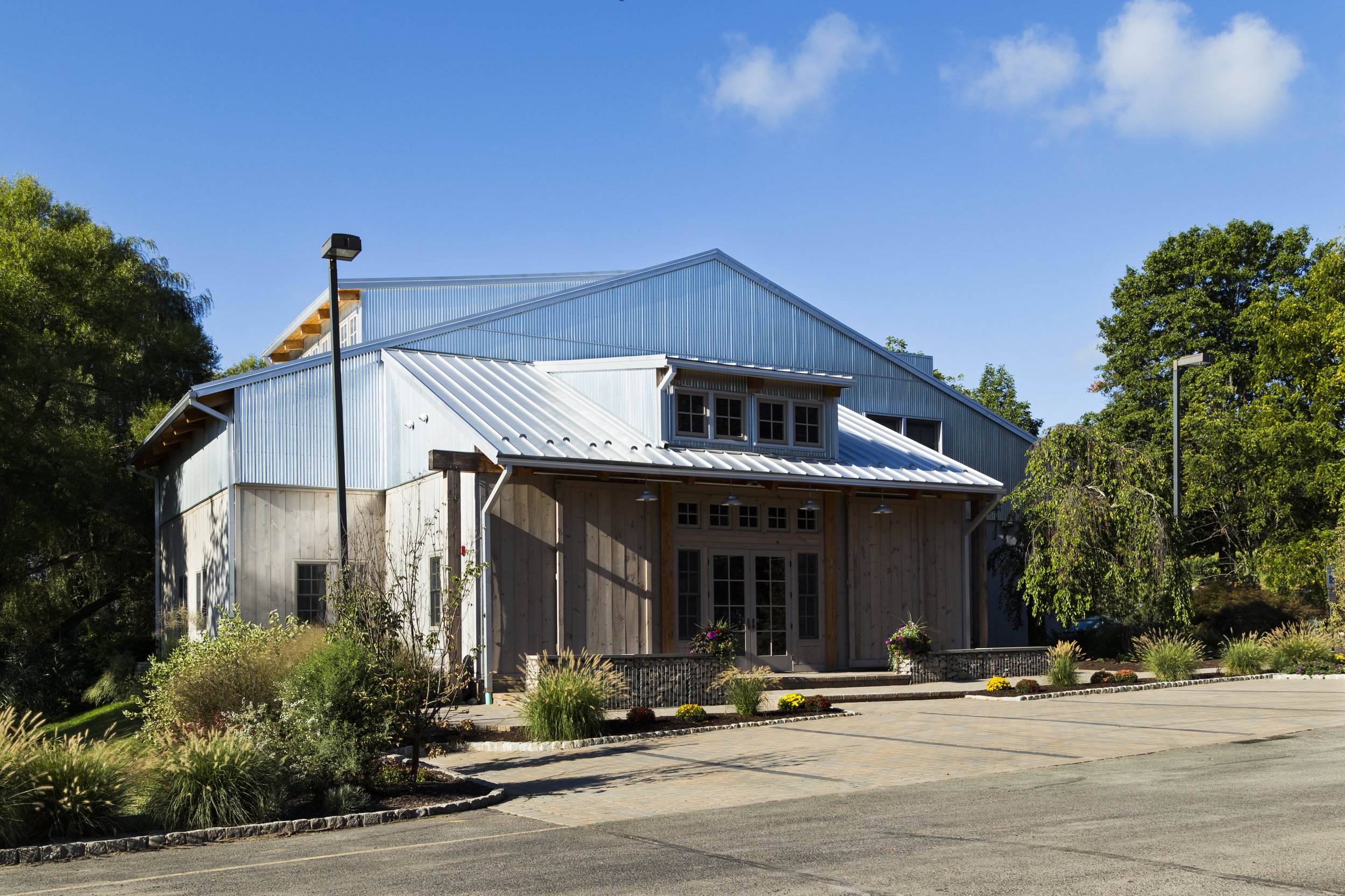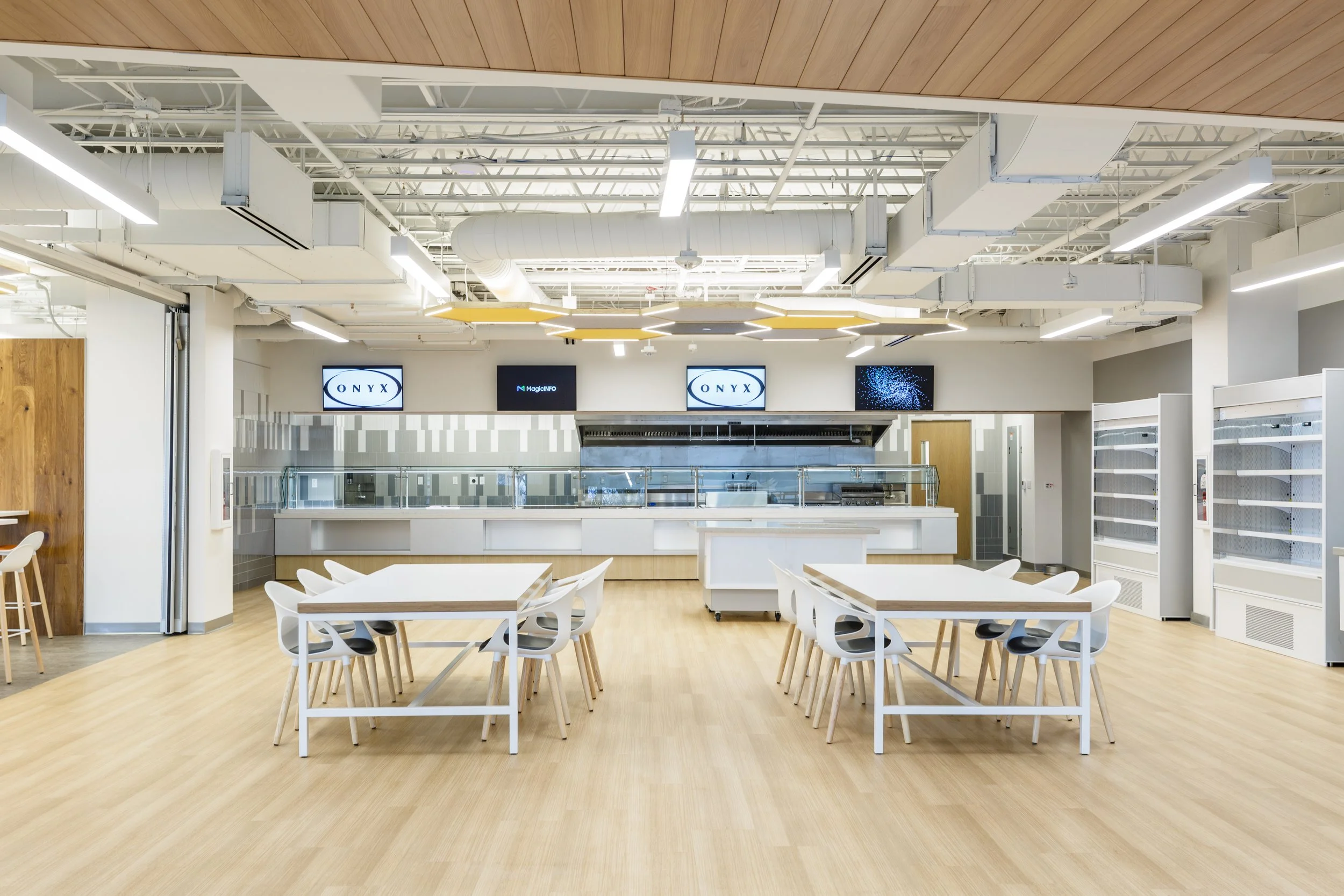
ASSET REPOSITIONING & ADPATIVE REUSE
Pictured Above: Austell Place
FEATURED PROJECT
Austell Place
A 175,000 sf, 25.0 mil reinvention of a former multi story warehouse and factory in Long Island City NY.
Designed as a multi-purpose office building with two glass faced floors and open terraces added in 2019.
Austell Place is now the largest men’s migrant housing center in NYC, demonstrating the unique and flexible adaptability of this structure.
The world around us is shifting. New generations seek vibrant communities where they can live, work, and find moments of joy – all within reach. This isn't just a trend; it's reshaping the way we think about existing buildings. That's where we come in.
We see potential where others see outdated structures. Whether it's a towering skyscraper yearning for a residential makeover, an industrial site with untapped mixed-use potential, or a historic school in need of modern purpose – we're the architects of transformation.
Our expertise isn't just about blueprints. It's about understanding how people want to live and work. We strategically demolish and rebuild to maximize value. We honor history while infusing spaces with new life, turning forgotten corners into thriving hubs of activity.
Let us rewrite the story of your building.







