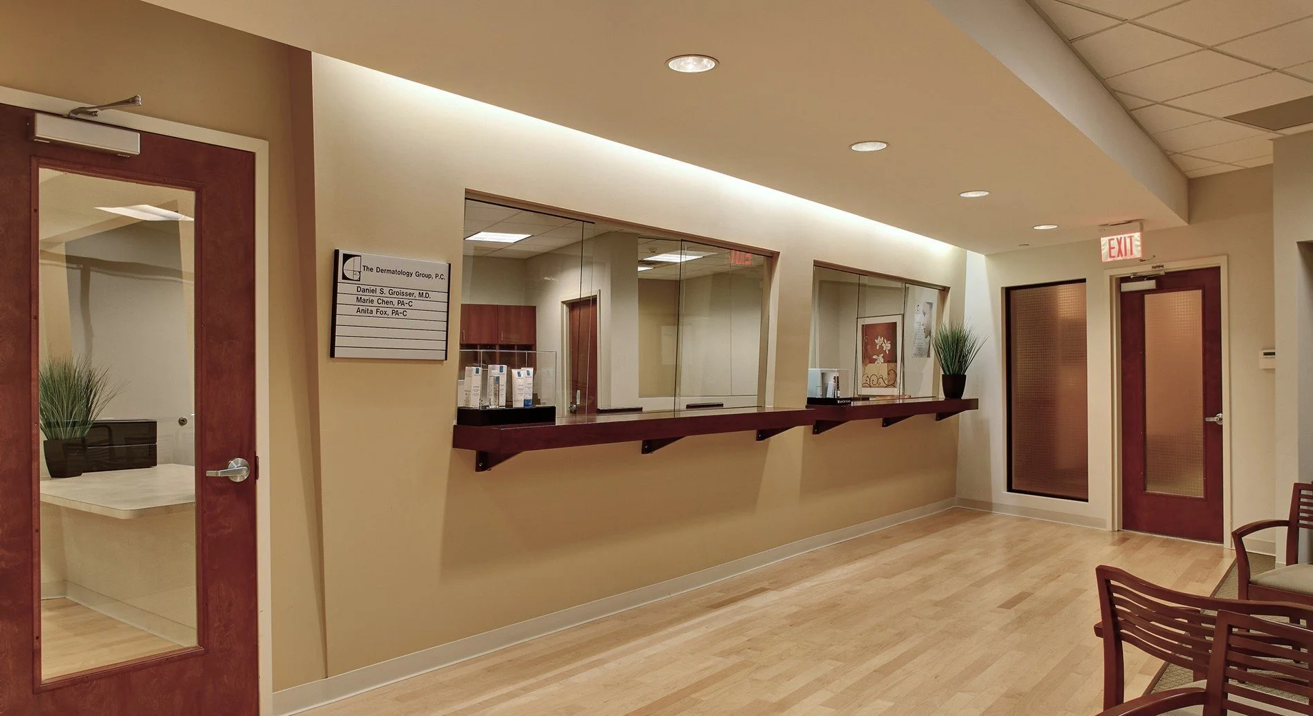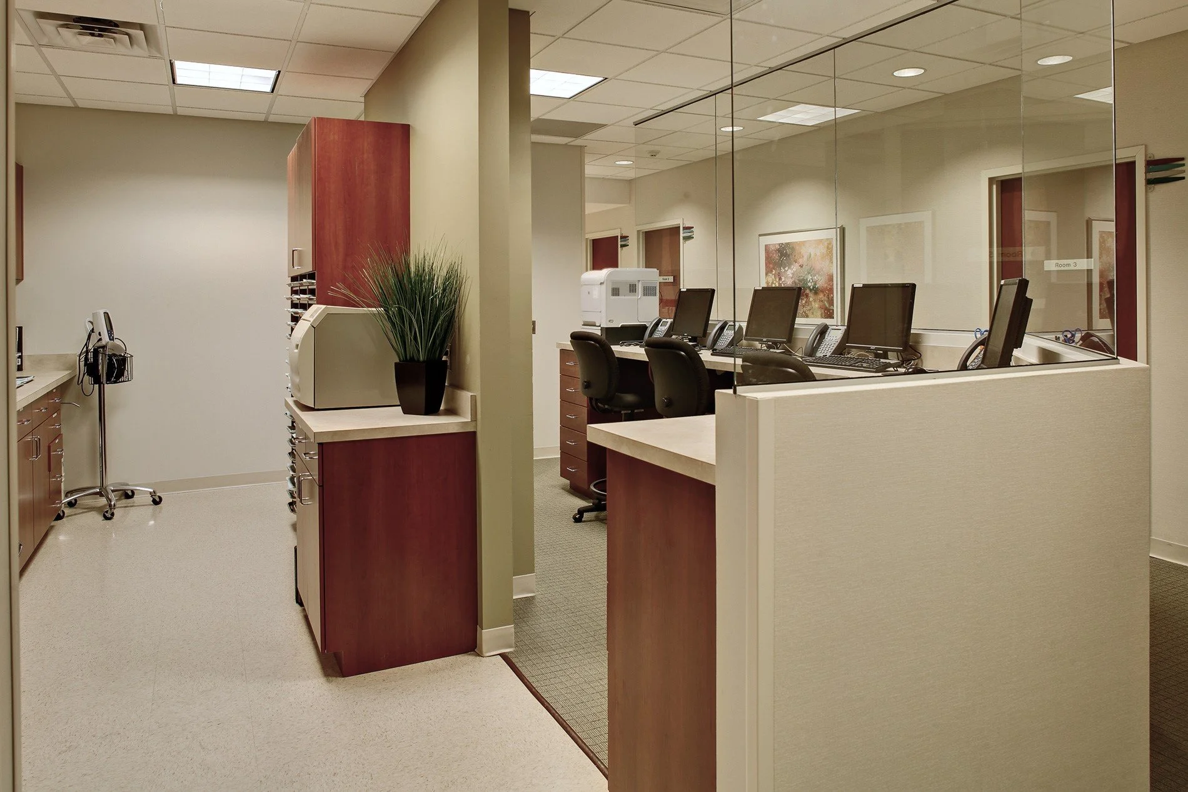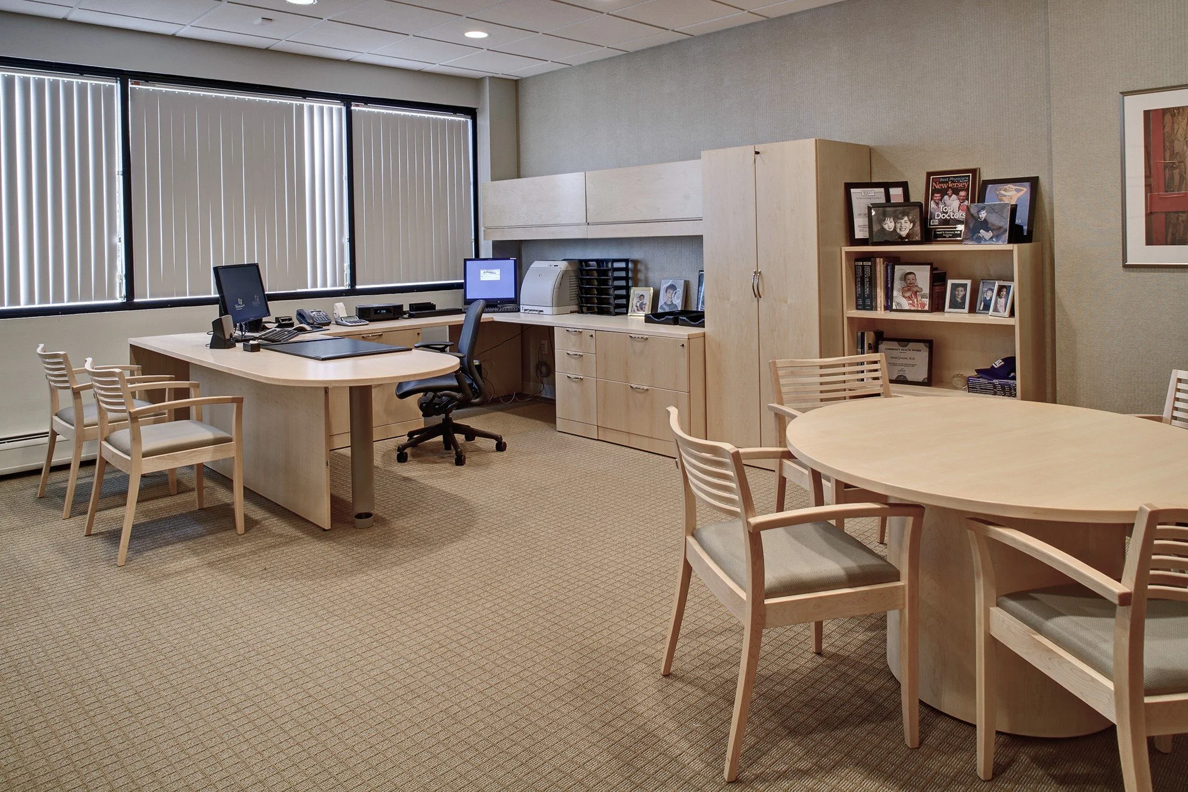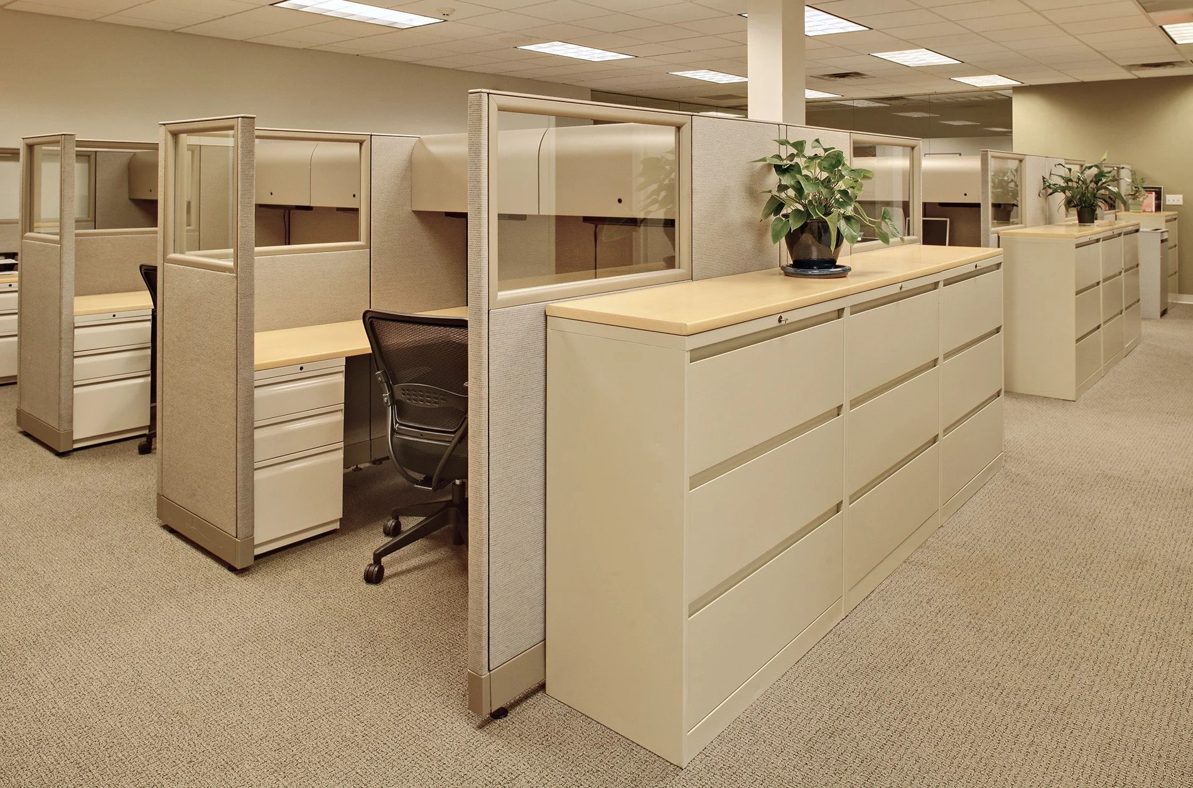MEDICAL PRACTICE INTERIOR
Dermatology Group
West Orange, NJ
MARKET SIGNIFICANCE:
KNA was given the charge to create a new design for this expanding medical practice. Complex requirements for many overlapping uses were programmed into this facility to get the most effective space usage. At the same time, the client expressed a desire for a high-end appearance that caters to the patients.
Right from the entry, open glass doors and walls invite the patients into a comfortable space with rich wood, interesting lighting, and multiple ceiling forms. The patient is then escorted into sophisticated and comfortable exam rooms with state of the art technology, wood cabinetry, and minimal intrusive equipment.
Nurse stations were carefully placed adjacent to lab areas for viewing, data entry, quick re-supply of exam rooms, and managing doctor’s needs. Unique details included a skin care center with a treatment room, light box rooms for treatment, and MOH’s labs.











