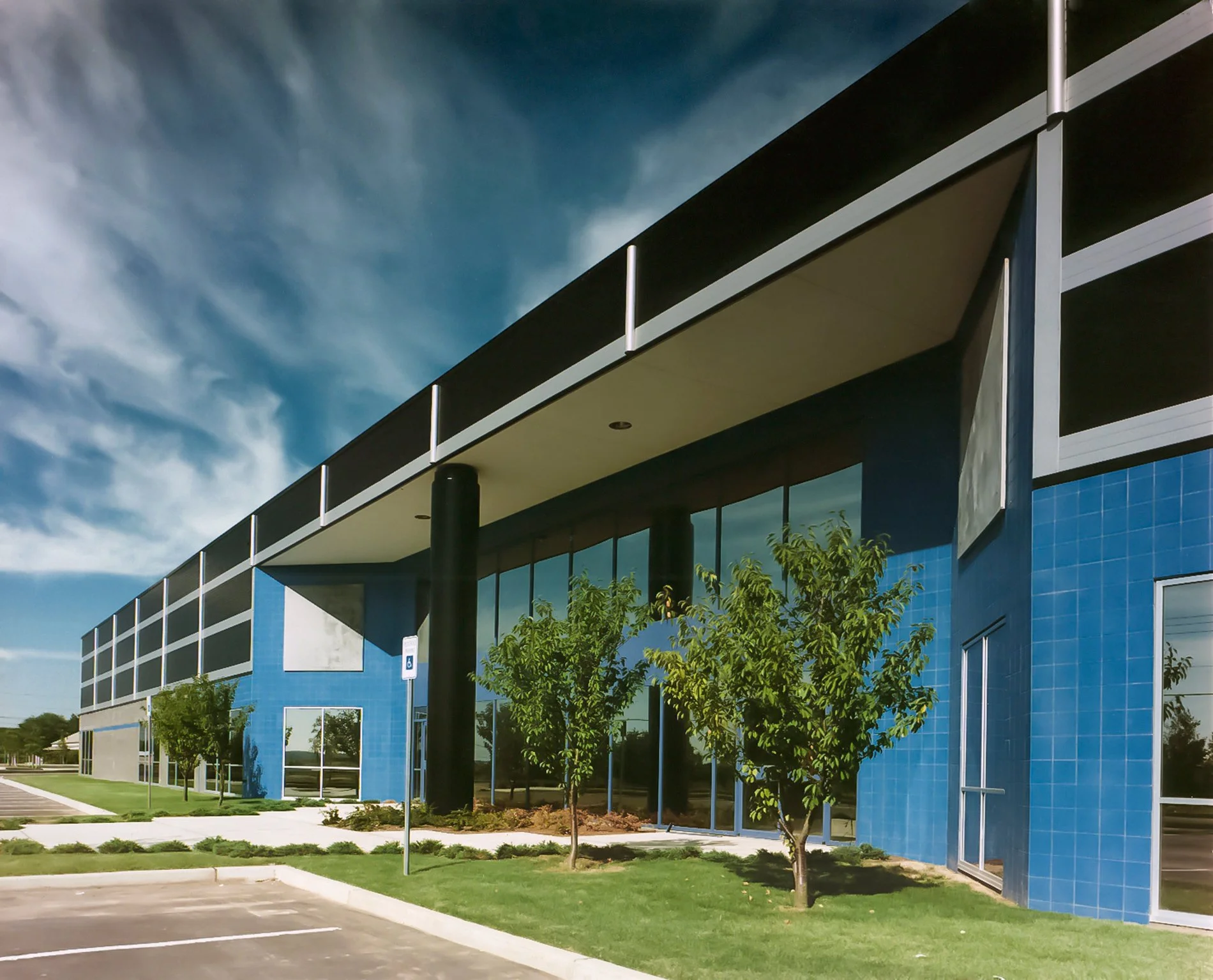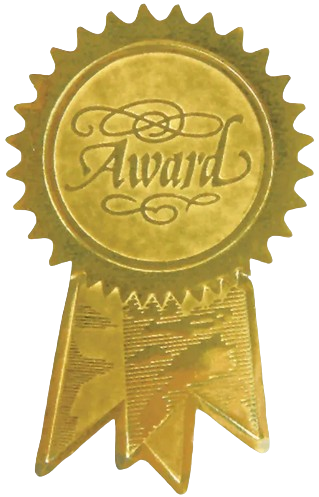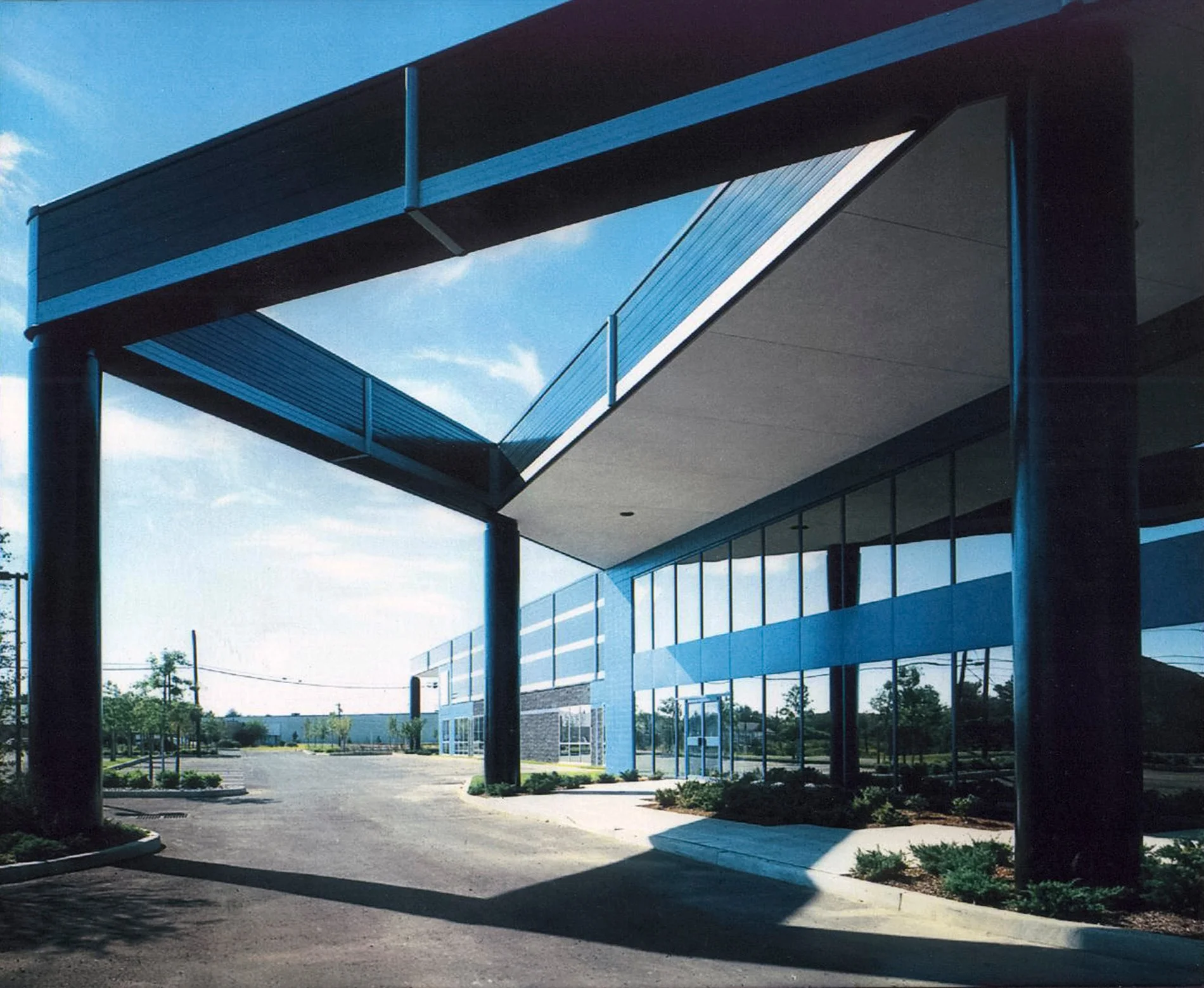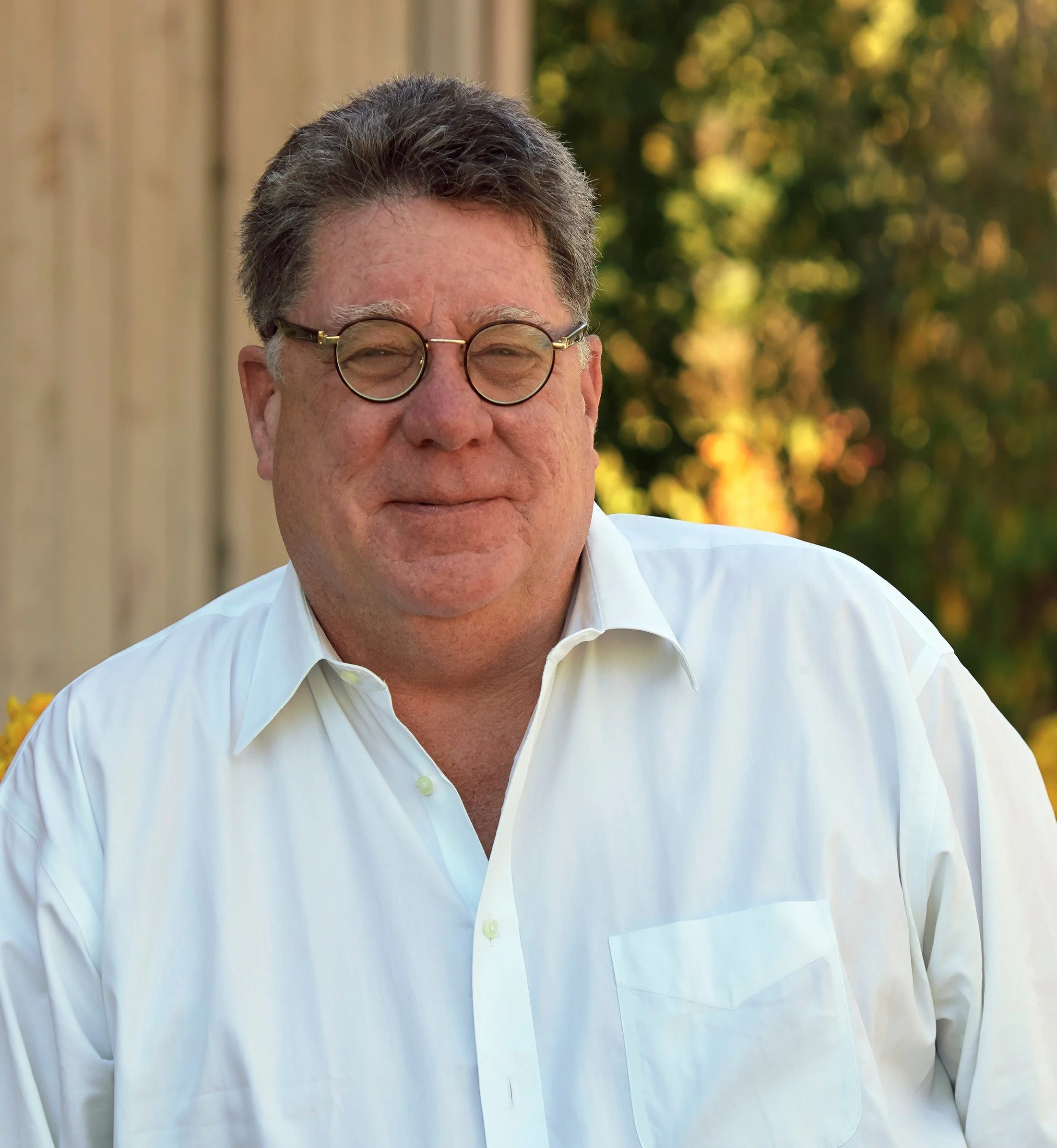LOGISTICS/ WAREHOUSE THREE BUILDING MASTER PLAN AND ARCHITECTURE
97 Sunfield Ave - NJ Convention Center
Edison, NJ
MARKET SIGNIFICANCE:
As the largest convention and exhibition center in New Jersey. This project involved a 340,000-sf structure developed as the first phase of a three-phase master plan of over 1.0 million square feet of industrial space in Raritan Center, the preeminent industrial/distribution center in central New Jersey.
The building consists of steel frame structural systems with masonry and metal clad exteriors, which has proved to be a long-standing and durable approach to structures of this type.












