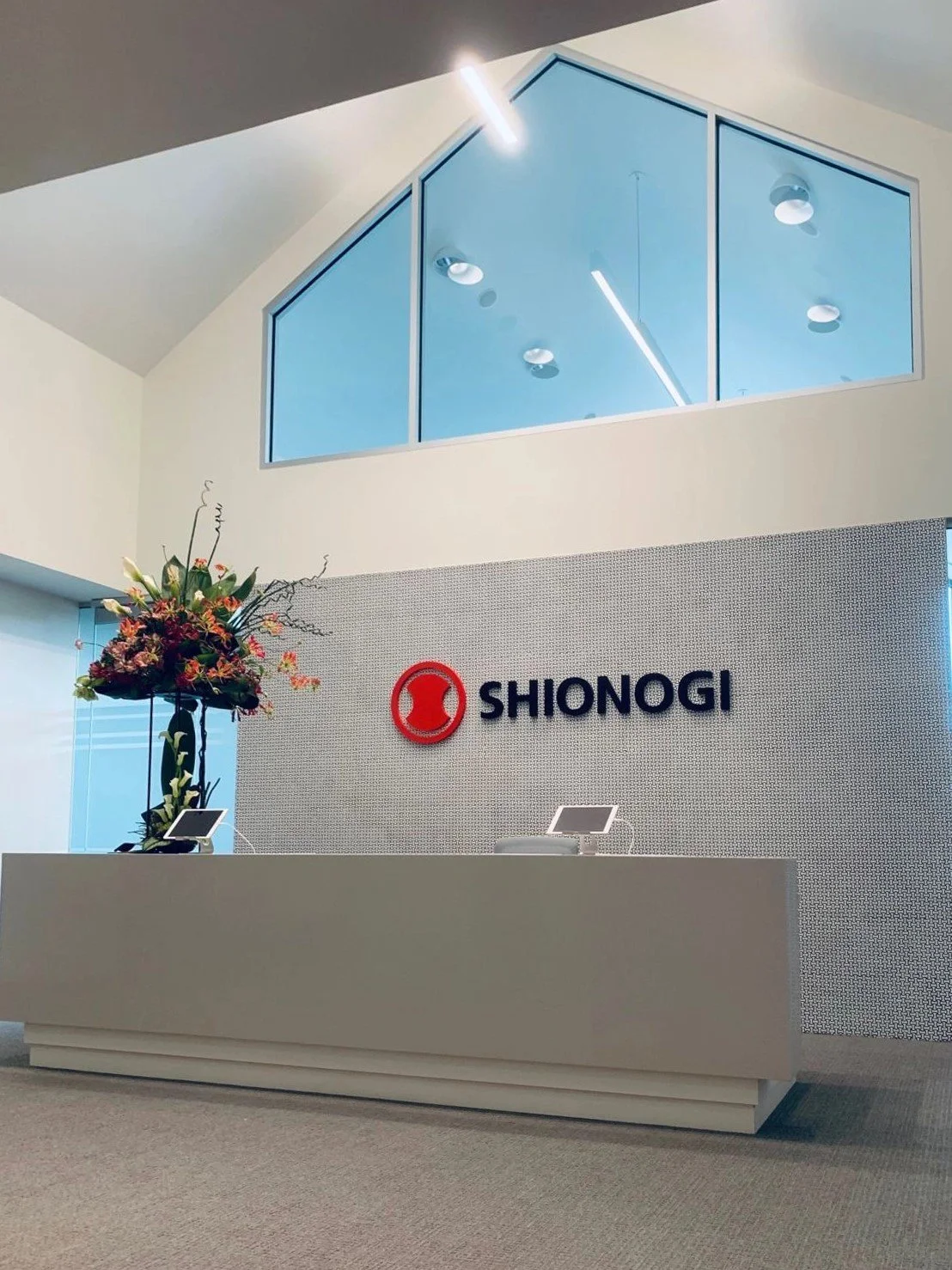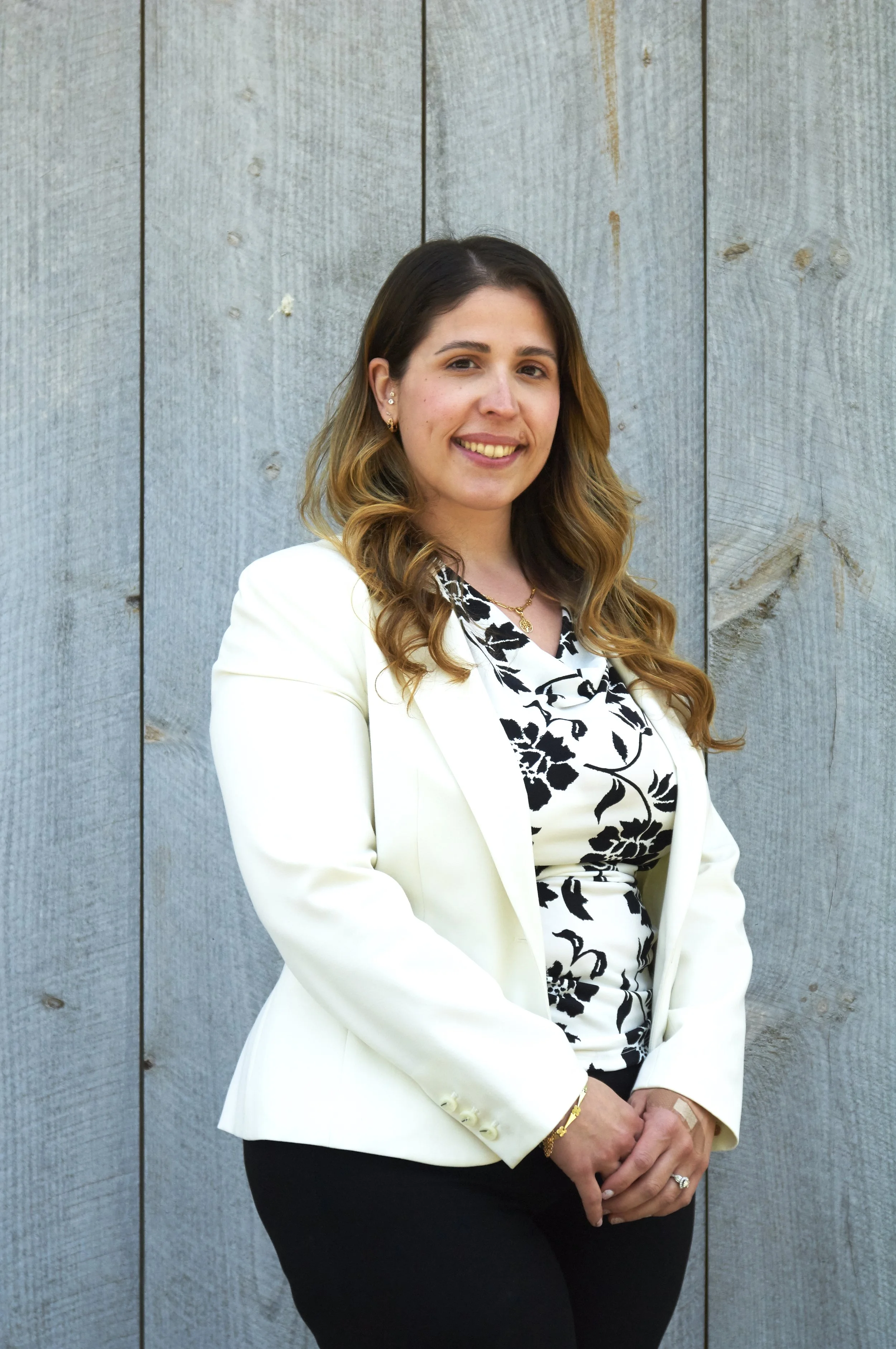CORPORATE INTERIOR
Shionogi
New York City, NY
MARKET SIGNIFICANCE:
KNA’s relationship with Shionogi extended for over 15 years. After the Covid-19 pandemic, Shionogi wanted to change and make their space more flexible and modern. The goal was to create expansion space but lower their footprint size. Opportunity knocked in the same complex, with ownership being able to provide a full floor of high-end built out space to start with, almost unused after being built.
BENCHMARKS:
Working with Shionogi, we were able to add crucial elements such as a boardroom/reception, open lunch/multi-use work area, and insert additional workspaces into the floor plan. Our PM and furniture teams were able to integrate new work into the existing space to match and coordinate new spaces. We were also able to add roof decks to the space on previously unused roof areas.













