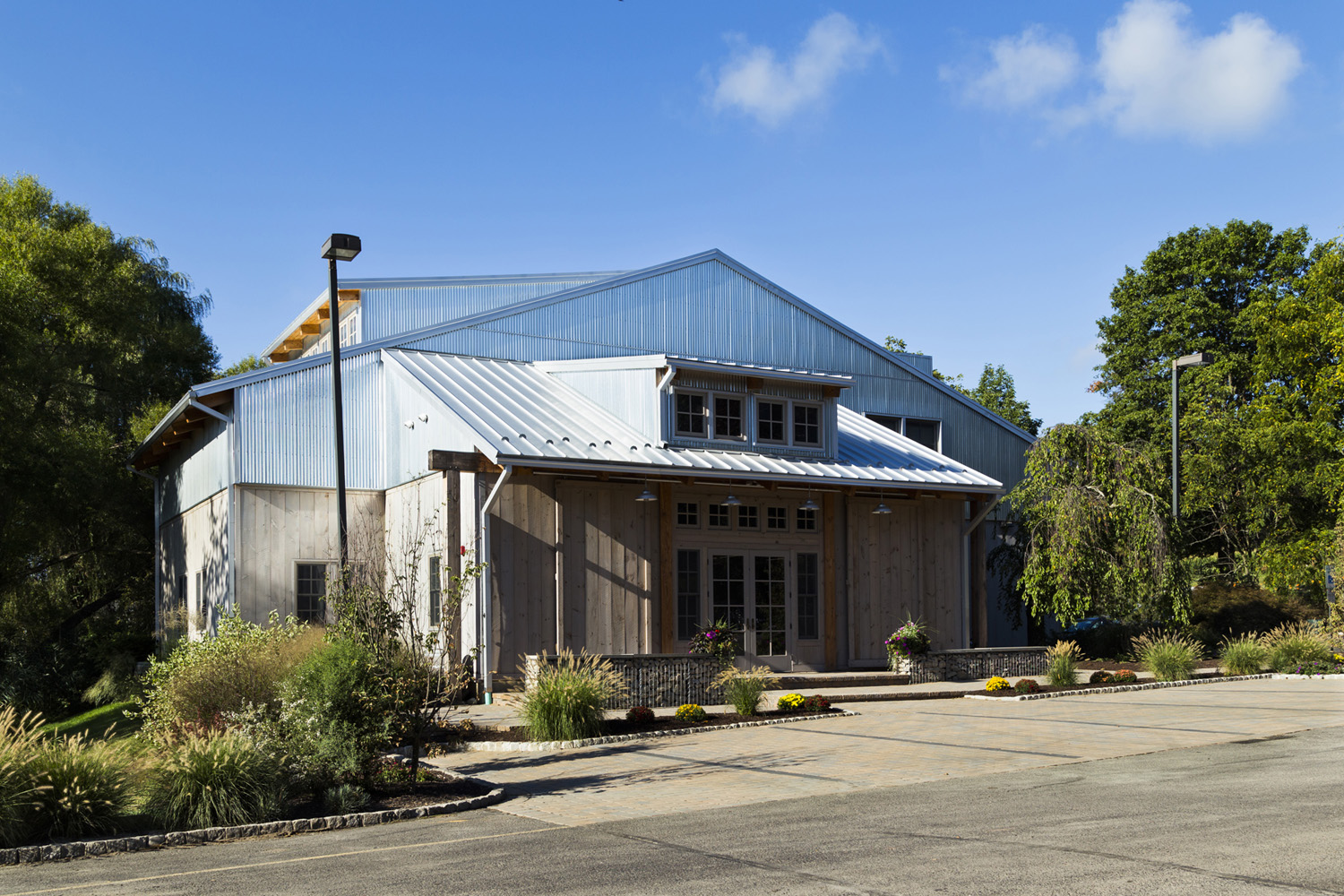With a drive for renewable building systems and an outgrowth of an overall environmental consciousness gripping the nation, time-honored forms of construction are finding a revival.
But this revival comes with a special difference as it is now empowered by important design and planning technologies in the form of 3D imaging and fabrication techniques. As a result, the world of heavy timber construction has advanced at a quantum rate in only the past five years.
Kimmerle Group (KG) took on this challenge in the design of its award-winning sustainable headquarters in Harding Township, New Jersey. KG is a multi-faceted design, planning, real estate, project management, furniture and equipment, and branding firm with offices in NJ and NYC. The company and its architectural division, KNA, also were selected as AIA NJ’s Firm of the Year for 2016, a unique distinction as the group nears three decades of practice.
Timber’s expansion into a repositioned former Bank of NY building features a second story addition as part of KG’s new headquarters. Completely created with heavy-timber factory-fabricated trusses and beams, the second level was erected in a matter of days due to the sophisticated joinery and erection techniques now available in timber framing.
“This isn’t like your grandfather’s old bank barn,” noted George Kimmerle, AIA, PP, NCARB, Founder, Senior Partner and President. “A set of three dimensional fabrication drawings consisting of intricate connections and milling details are created,” he explained, “all of which ultimately drive the templates in an enclosed automated fabrication mill located off site. The frame comes to site as a kit of parts, more or less like a set of Legos, and is able to be assembled by a four-man team harnessing a single crane and handful of air guns in a matter of days.”
As important, the design allowed KG to span a 60-foot clear space with the elegance and timelessness of a traditional building form. This jump-started the group’s drive for sustainability since the material, western fir, is a farmed and renewable lumber resource, certified as a sustainable product from the onset.
The completed structure includes an open-air, second floor deck for associates’ use and enjoyment, overlooking an adjacent 400-acre preserved farm. Low emmitance lighting, solar hot water systems and a geo-thermal heating system draw heating and cooling from 1600 LF of buried piping below the site and reaching water table depth. The building is distinctively clad with eastern pine milled in northeast Connecticut and natural, corrugated metal siding and roofing for a rural agrarian aesthetic that complements the surrounding farm buildings and older homes in the area.
So what is the large question here? As a past and current faculty member at NYU and Rutgers completing a PhD in urban repositioning and redevelopment, Kimmerle said: “The answer is simple — the reinvention of past techniques and approaches is all around us. Whether it is buildings, factories, open space, neighborhoods or entire cities the adaptive reinvention of all of these elements is here. And whether we are global warmests or not, living a sustainable and environmentally aware lifestyle is key and the healthy alternative. We are all intuitively aware of this; no larger lessons need be learned.”
“Our firm aims to take a leadership role in sustainability at all levels,” he continued. “Our work, whether in the neighborhoods of Brooklyn or Queens, through our NYC Urban Studio division, or in the open fields of rural Hunterdon or Somerset counties, we are driven by a desire for invention and creative solutions.”
“Personally, we feel it is important that institutions of all flavors make a statement about sustainability. That includes our many clients on hospital and health campuses, educational institutions, not for profits, and county and local governments.” KG/KNA’s recently completed special needs training center for Spectrum for Living in Ringwood is another example of these approaches.
“On a selected basis, heavy timber framing for the appropriate classroom or lab building, ambulatory care or urgent care center, special needs or senior day care setting or the like is a wonderful way to make this institutional statement while benefiting from the overall quality and sustainability of timber as a building and art form,” said George’s son, William Kimmerle, a registered architect and partner in the firm. “At least we hope clients come to believe so as we try to spread the word about why heavy timber construction and other innovations in wood and concrete building forms are back and a buildable solution for these institutions.”
William was featured in Composites Weekly regarding the use of new carbon fiber technologies. This innovation is having huge impacts on the repositioned and reinvented concrete and wood buildings and how they can be refashioned and refitted for contemporary and reinvented uses, and technologies to enhance the loading capacity of in-place concrete structures.
To view more photos of KG’s Harding Township headquarters and Spectrum for Living, click here.
Posted in
